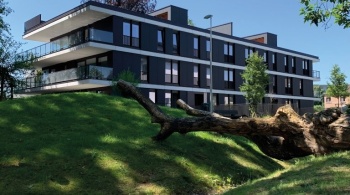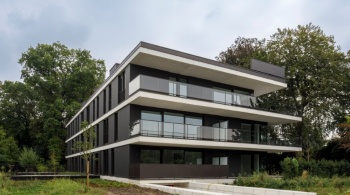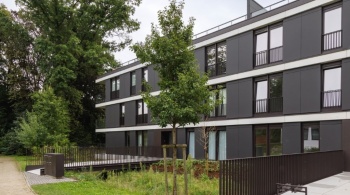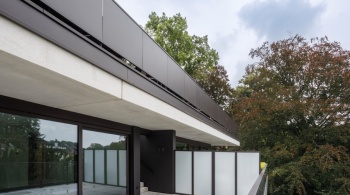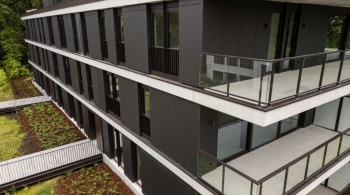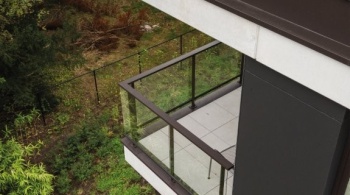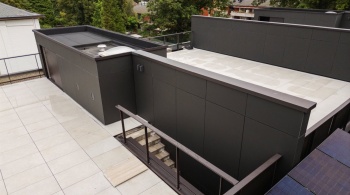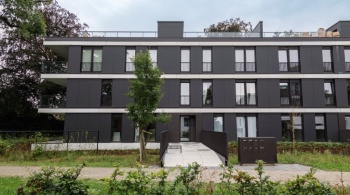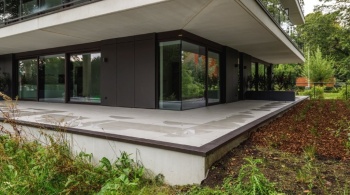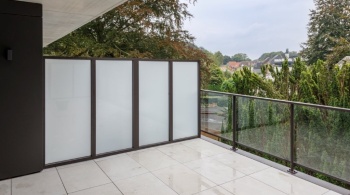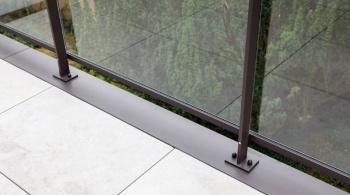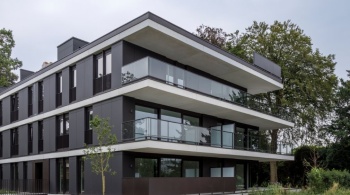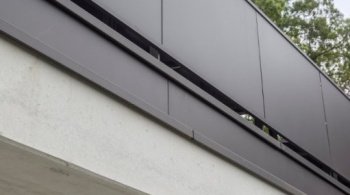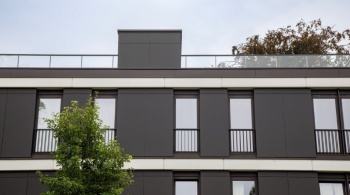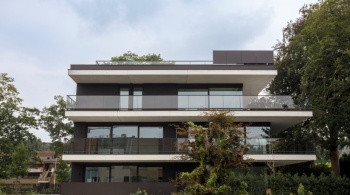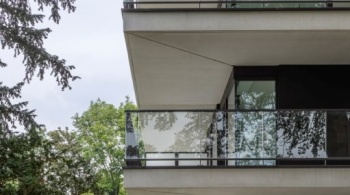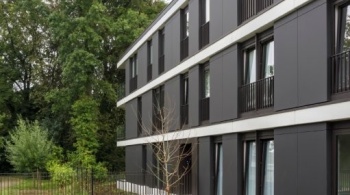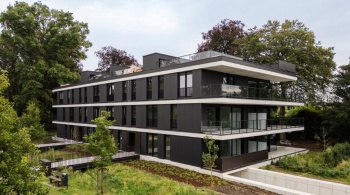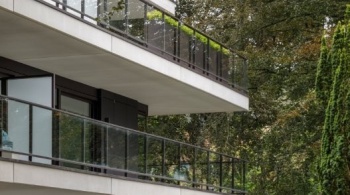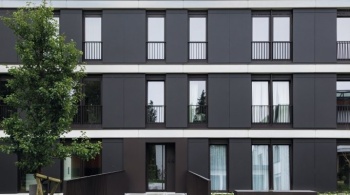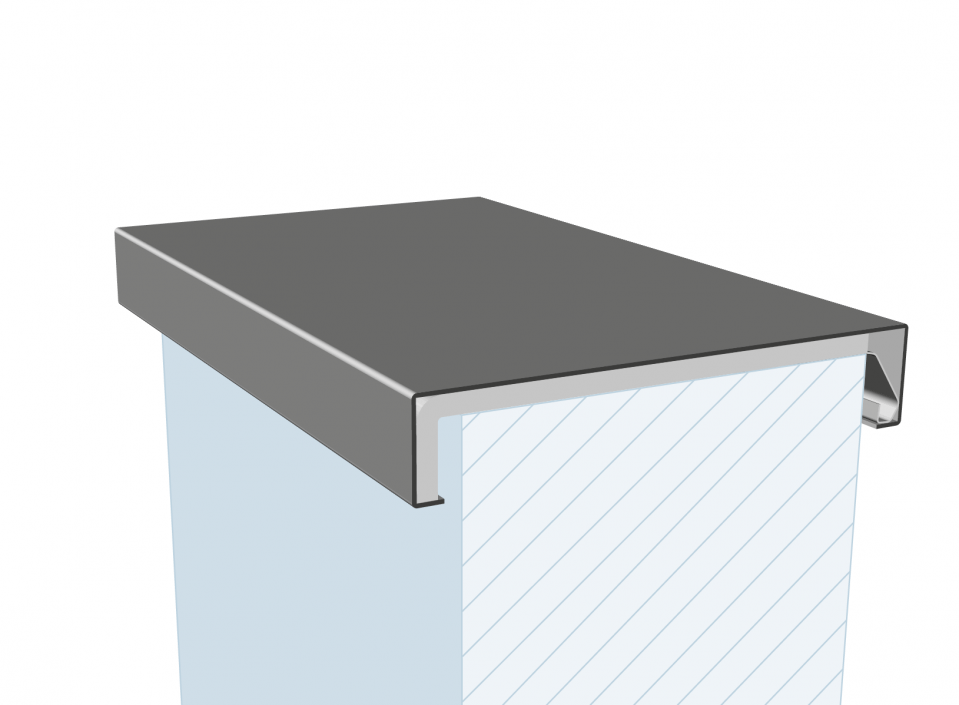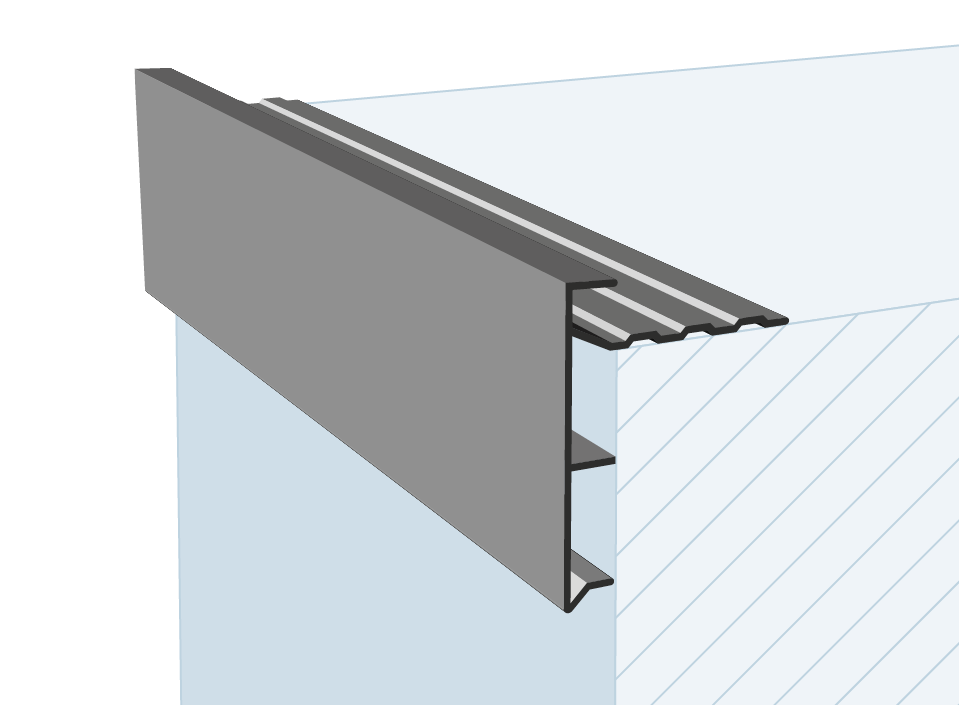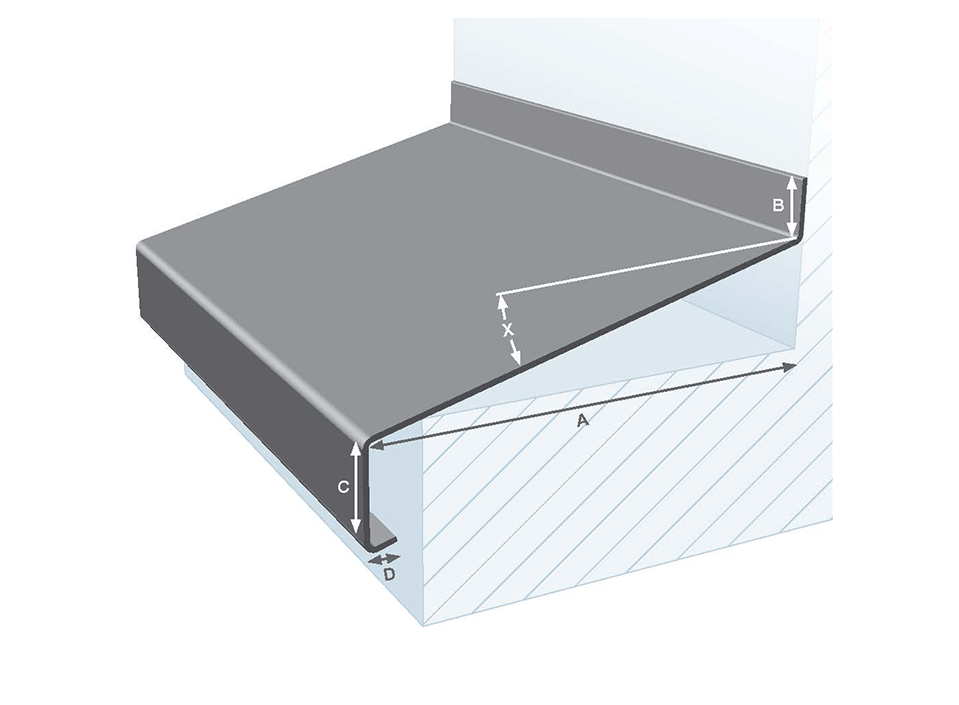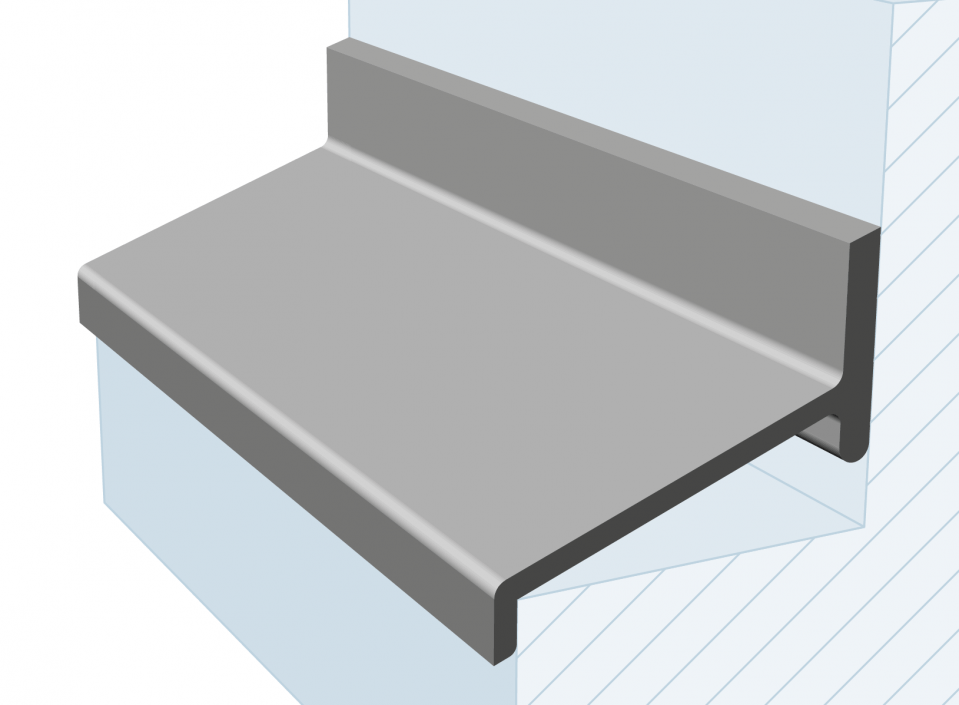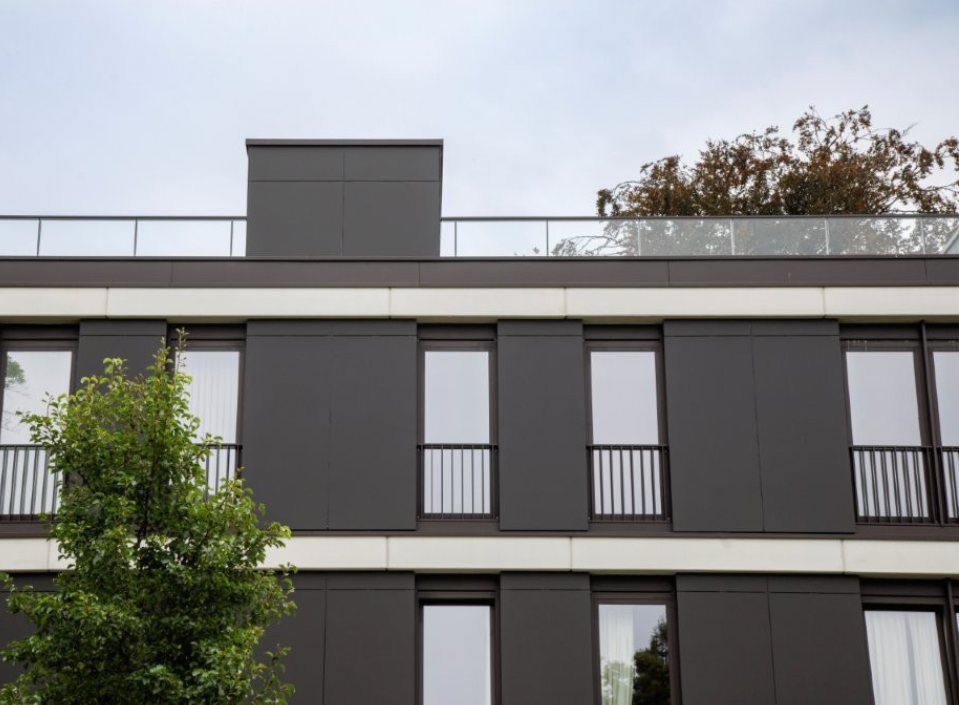
Boechout, Appartementencomplex
Country: BelgiëCity: Boechout
Project name: Appartementencomplex
Type of building: New building
Type of construction: Residential
Contractor:
Morel BVBA
Architect:
Bert Van Geet architecten BVBA (BOECHOUT)
A small-scale apartment complex where aluminum provides a high level of finishing and a luxurious appearance. Roval supplied and installed all the parapets and a custom solution for the roof edge finishing on the 3rd floor. Special attention was given to the roof edge finishing, and together with the architect, a double detail was chosen. This consists of a parapet and aluminum cladding that ensures an aesthetic finish.
ALUMINIUM DETAILING SUITS A HIGH LEVEL OF FINISHING
Let's face it. One apartment complex is not like another. A cliché of stunning logic, but still... Architect Bert Van Geet has clearly left a distinct signature with the design of a small-scale apartment complex in the green municipality of Boechout, on the southern edge of Antwerp. The apartment complex consists, as Van Geet calls it, of sixteen entities: "These are both for-sale and rental apartments. The location where this project has been realized previously housed an old house. On the same site, we have now created more residential units, in line with the need to alleviate the housing shortage, which also exists in Flanders."
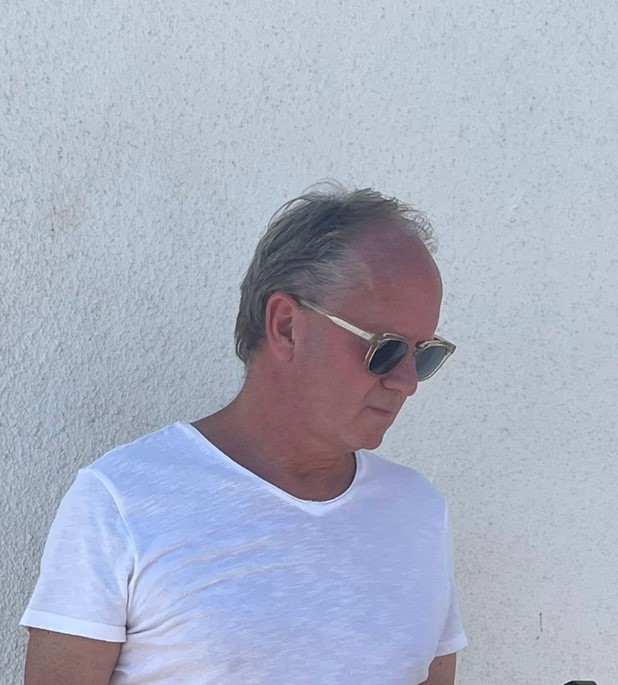
Contradictions
The design is one of contradictions. In a positive sense: “The building is sleek, modern in design, somewhat robust, yet very accessible. Almost airy. Because it is situated among the trees, we didn’t want to give it any massiveness. This also influenced our choice of materials. The terraces have been accentuated with concrete bands in the façade, which transition into terraces. The materials we used were intended to look light, not heavy. For example, we didn’t want to use brick for the façade. This ambition also fits with the lightweight aluminium detailing. It’s a fine material with barely any thickness. In this way, the building resembles more of a pavilion, which, through its variety, also exudes a sense of playfulness. It thus forms a contrast to the heavy buildings on the opposite side of the nearby railway line. The apartment complex nestles easily into the surroundings due to the lightness of the materials.”
Sustainability
According to Bert Van Geet, sustainability plays an important role in the design and material choice: "Of the sixteen residential units, thirteen are for rent. New residents will eventually move in. Low-maintenance materials are important, not only from an environmental perspective but also regarding durability. This also supports the choice of aluminium detailing. Additionally, we used prefab concrete with a specific degree of sealing, which prevents any significant greening. There is a lot of glass in the building. Between the glass façades, there is a cement fibreboard that is also maintenance-friendly."
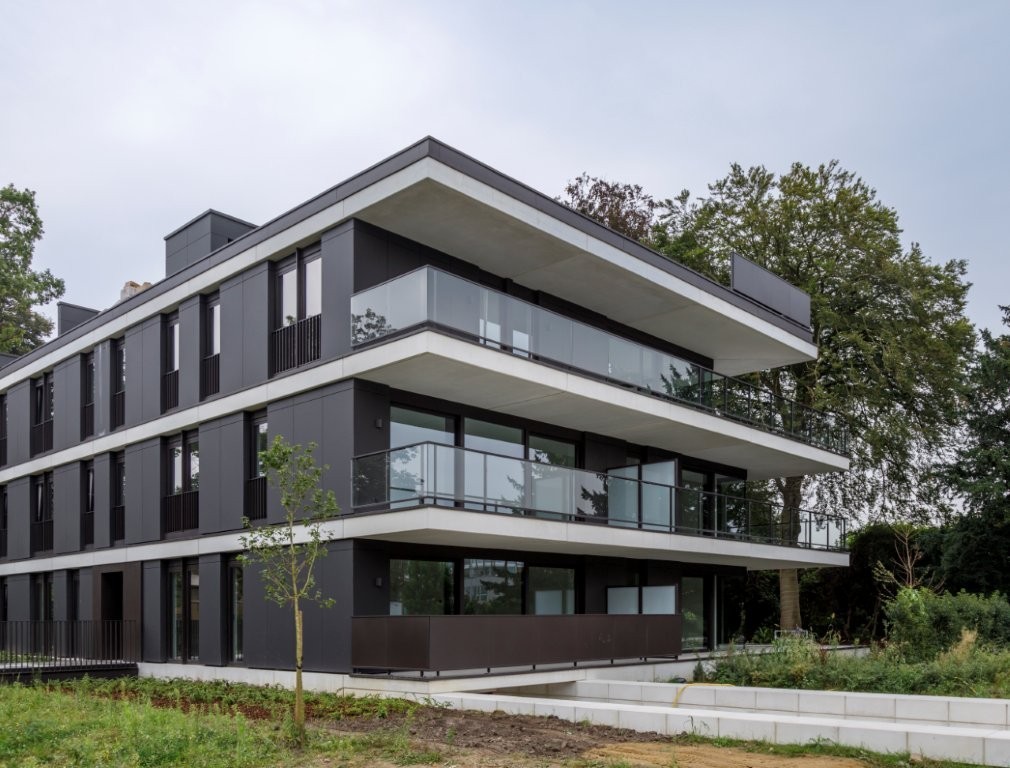
A preference for aluminium
Van Geet says he has a certain preference for aluminium: “Definitely for modern materials, and of course aluminium. Due to its lightness and formability, it allows for excellent detailing. It’s not always the preferred choice, of course, but if we want a light building, then we choose aluminium for things like window sills (drip edges) rather than blue stone.” The architect has also integrated sustainability into the design in another way. “The terraces simultaneously serve as canopies for the terraces below. The façade on the long side is oriented to the south. This means that on sunny summer days, the canopies provide enough shade, so the residential units remain naturally cool. In the winter months, when the sun is lower, you can take advantage of the daylight that comes through under the canopies.”
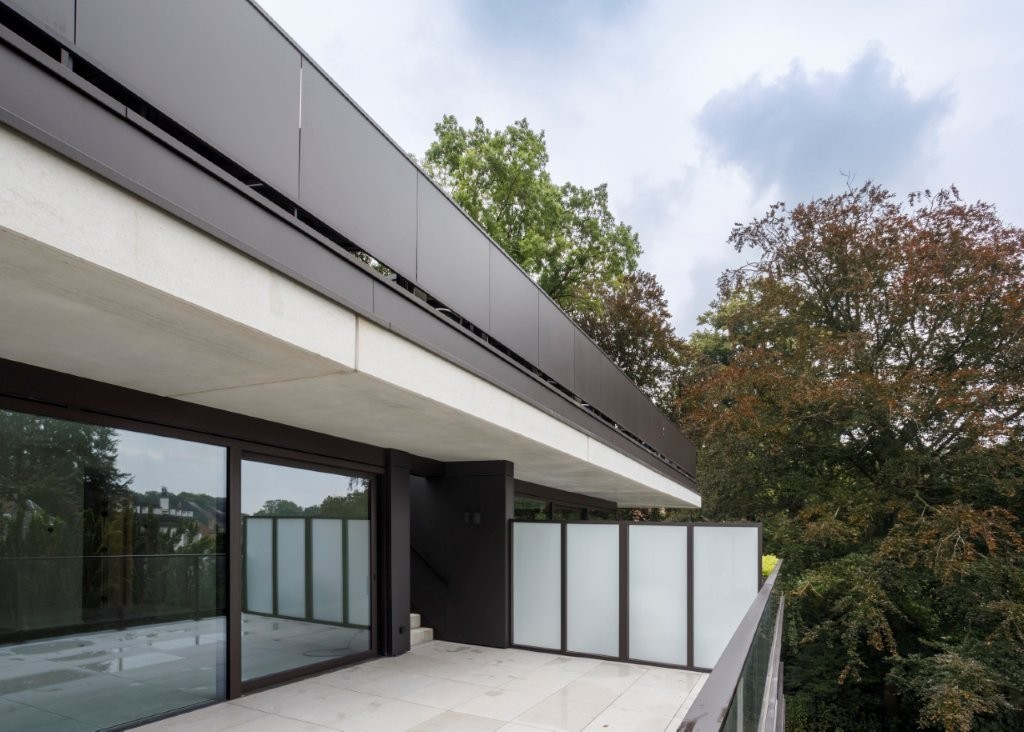
Level of finish
The level of finish of the apartment building is high. Van Geet: "This is one of the reasons we chose aluminium finishing, such as window sills, roof edges, and parapets. The profiling of these products has been executed similarly, creating a sense of calm and unity. The aluminium parapets are, where necessary, equipped with glass (terraces) or closed (top-use roof) aluminium balusters. The building has thick floors, which on the top floor are clad on the outside with custom aluminium work. A nice detail is that the drip edges of the balconies seem to seamlessly transition into aluminium parapets. Aluminium products can be perfectly combined with each other. All in all, we are very pleased with the result."
