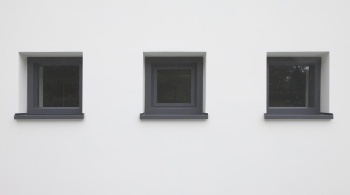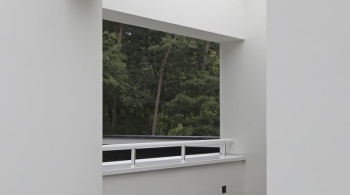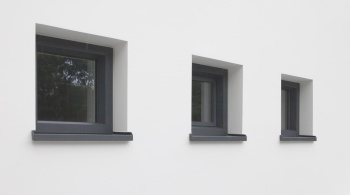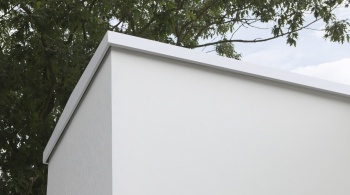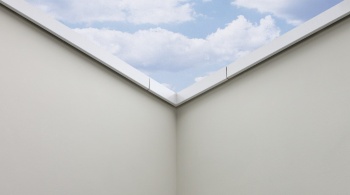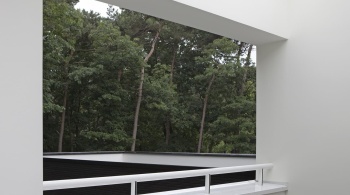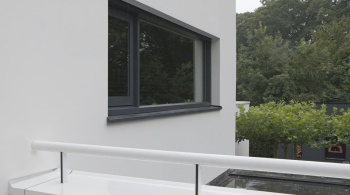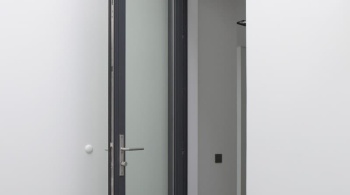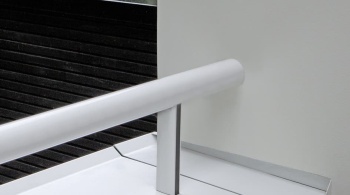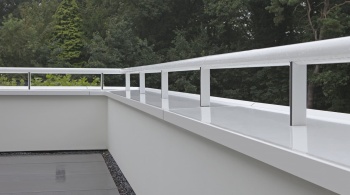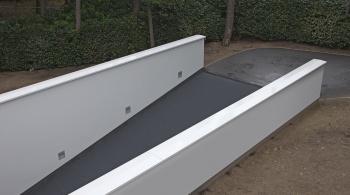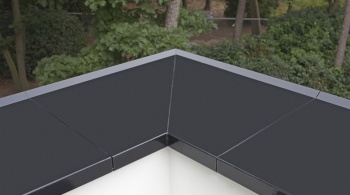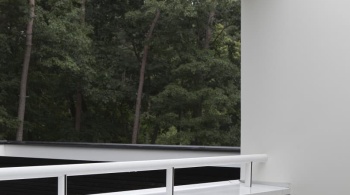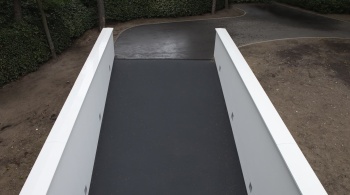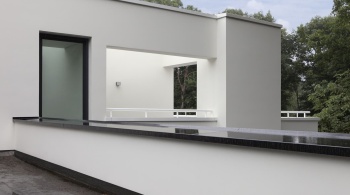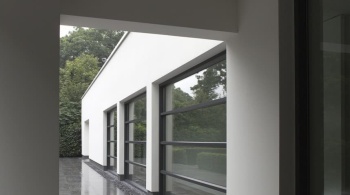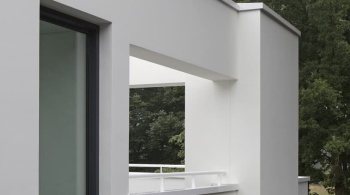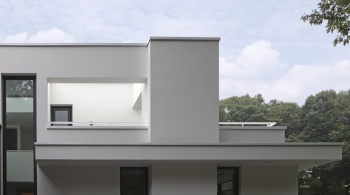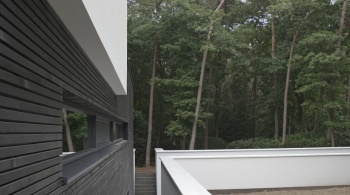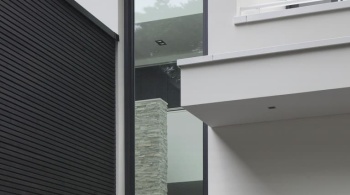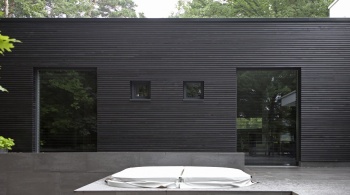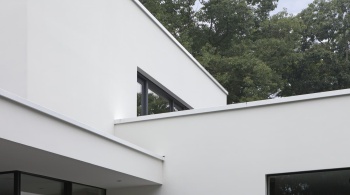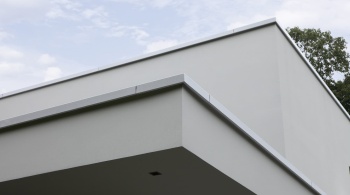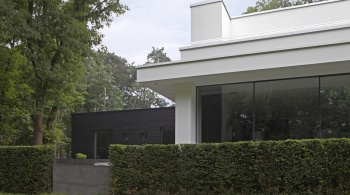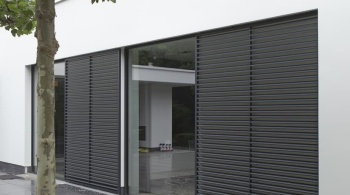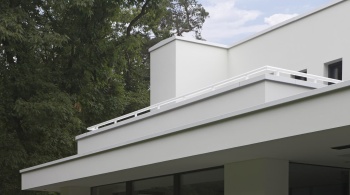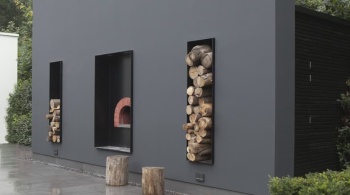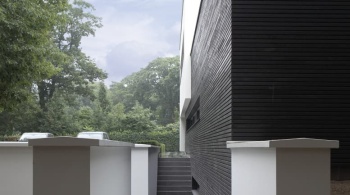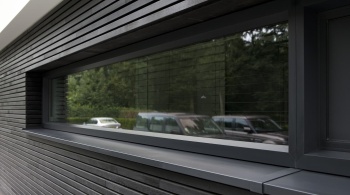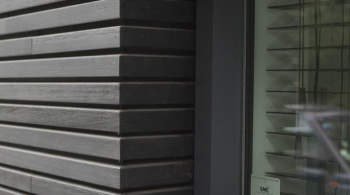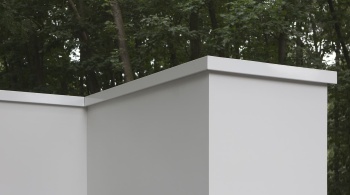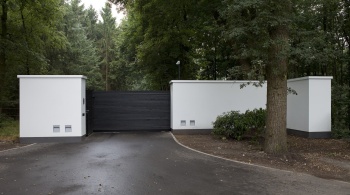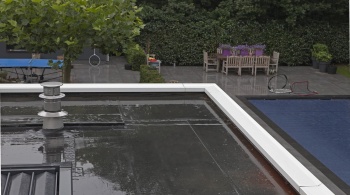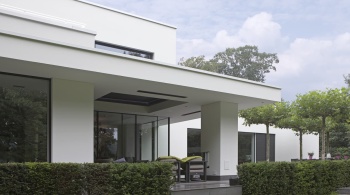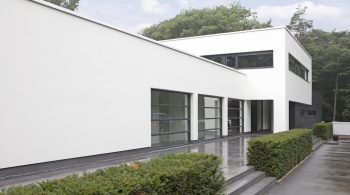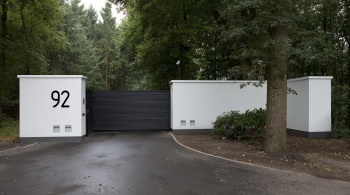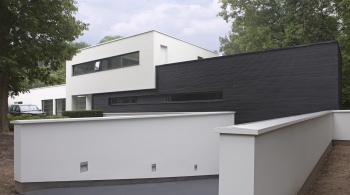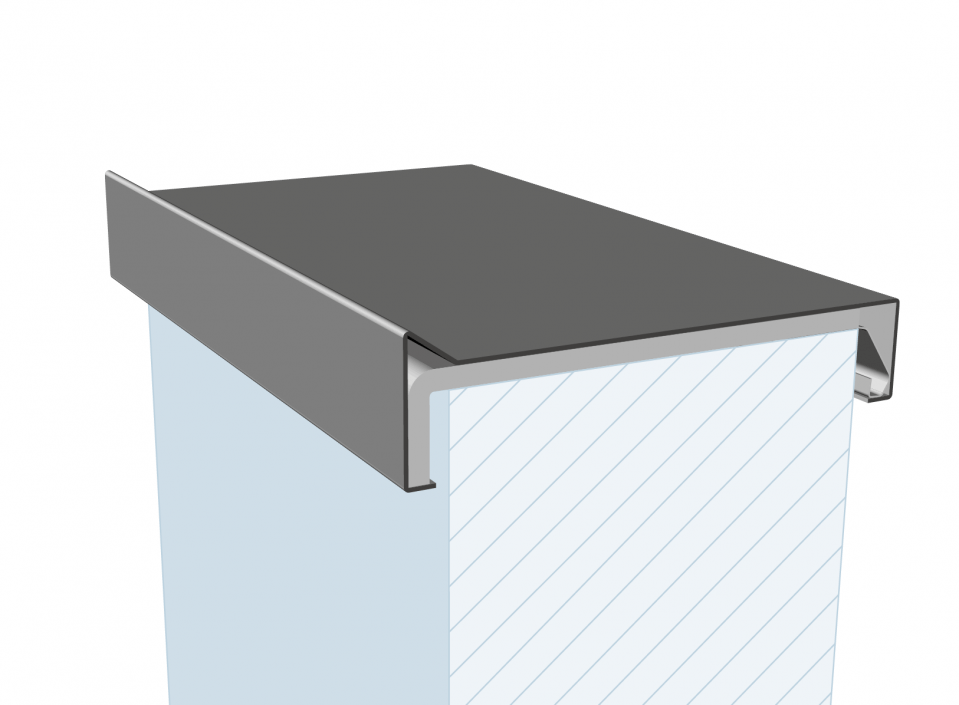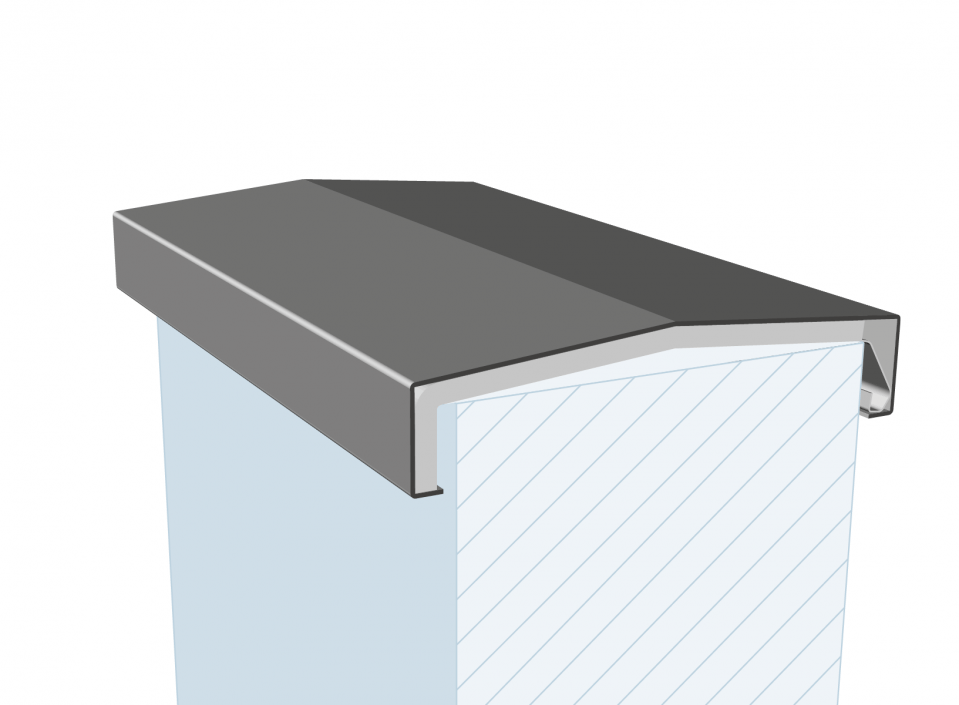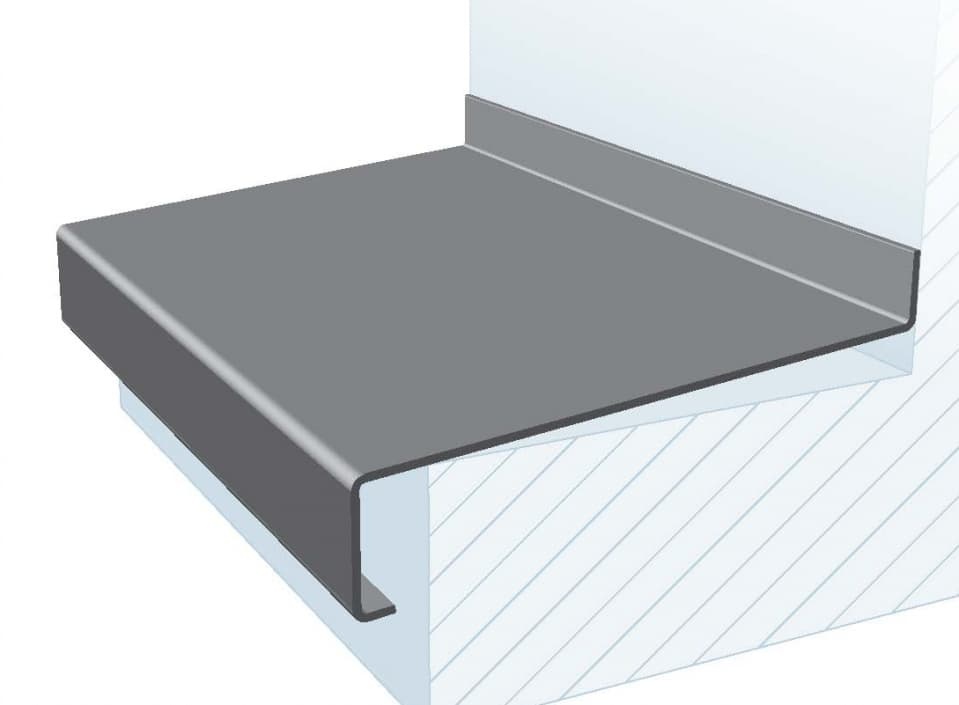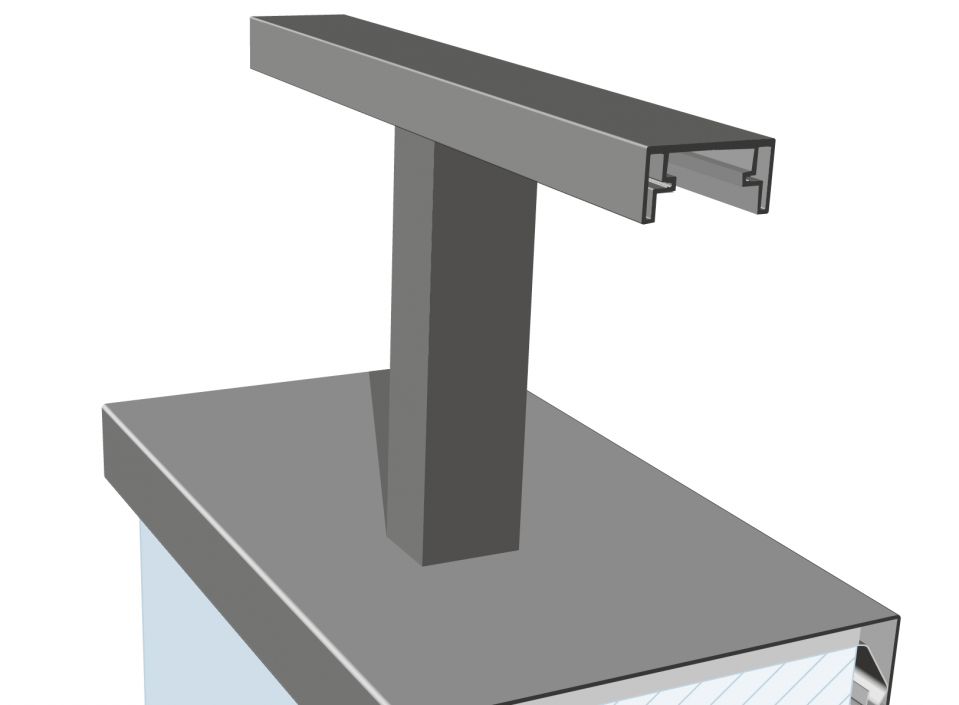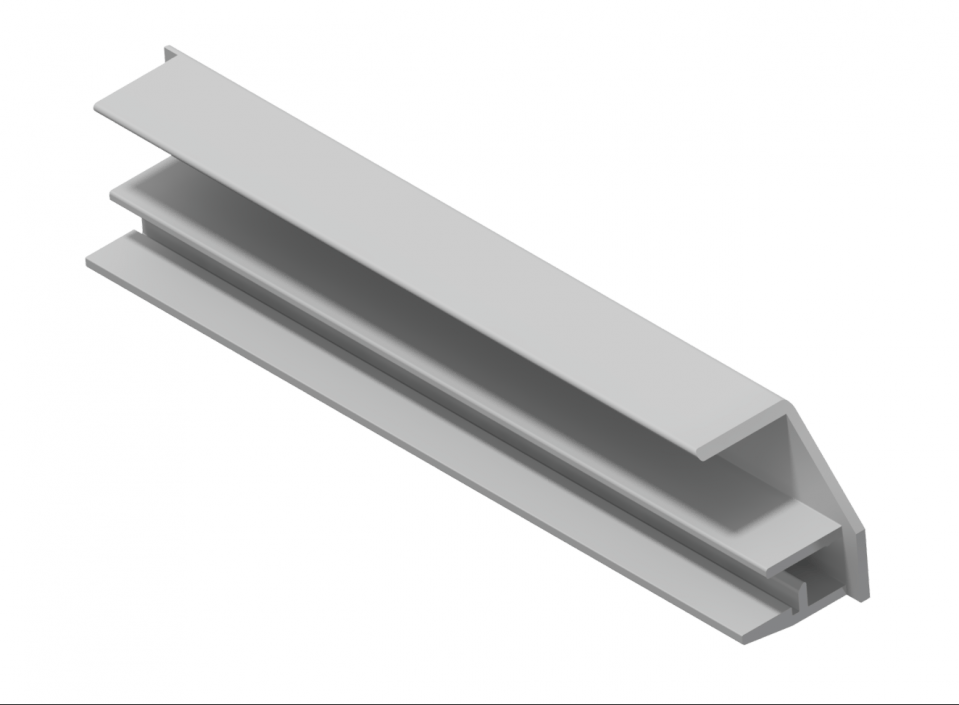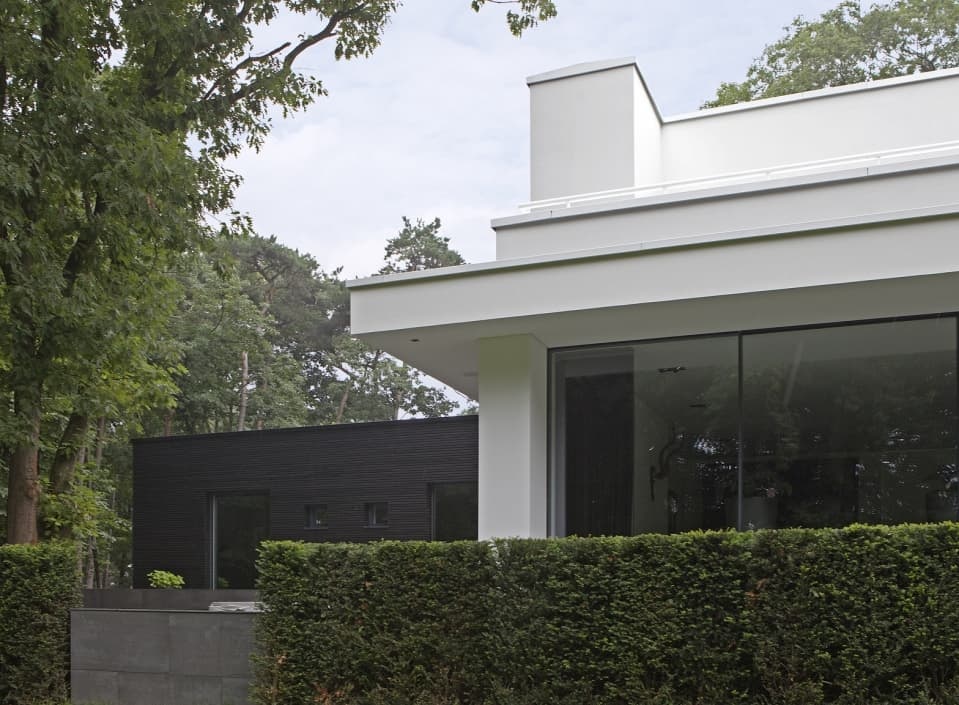
Breda, private residence
Country: NederlandCity: Breda
Project name: Particuliere woning
Type of building: New building
Type of construction: Residential
Architect:
Bureau Suurland Architectuur (OOSTERHOUT)
Windows / doors manufacturer:
Van 't Hof Aluminium B.V. (THOLEN)
The advantages of aluminium are seen to optimal effect in the design of this impressive villa: sleek lineation, subtle contrast of materials and slim detailing, enhancing the transparency.
“Aluminium accentuates clear-cut design”
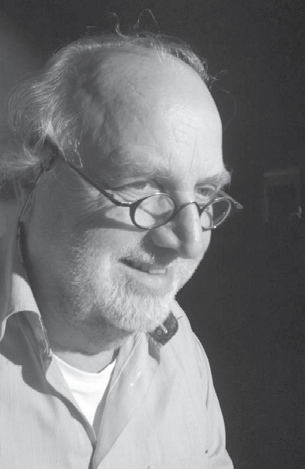
Architects must deal with the wishes of the client and the requirements and regulations. But within those restrictions, Suurland has realised an impressive and surprising contemporary architecture in the top segment.
The villa, built in white stucco with contrasting anthracite-coloured wooden façade elements of the so-called Free Willy profile, integrates into the tree-lined surroundings in a particularly well-balanced manner. It is easy to see that Suurland has a background as an interior designer. “I design from the inside out. Because of the large building volume there was a risk that the residents would live somewhat isolated from each other. That is why the living room and the kitchen are situated in one central area, so there is natural contact between the family members. There are also multiple views of the outdoors which creates constant interaction with the surroundings.”
Energetic solutions
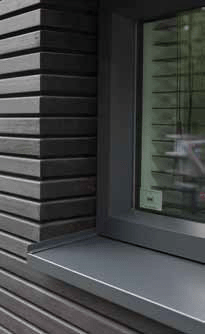
The contemporary villa promises more than is apparent at first glance because there is a colossal sports hall among other things underground. This was necessary because the municipality imposed restrictions on the building height and building area. The house is equipped with all kinds of sustainable energy solutions (such as the eight 80-metre-deep wells for geothermal heat and the application of solar collectors on the highest roof). Here too, the architect's interior experience comes to the fore. “Gratings are not visible anywhere in the house. The exhaust ducts and ventilation facilities have been concealed for aesthetic reasons. This is good for sleek detailing.”
Varied applications
The sleek detailing is also reflected in the choice of materials, with Suurland explicitly taking the house's transparency into account. The villa is fitted with aluminium façades which have extremely slim profiles. Suurland: “That is a great advantage of malleable aluminium. I also opted for aluminium in various other locations. For example, the parapet of the entrance to the garage, the roof edge, the chimney cladding, the parapet on the roof terraces and the entrance gate are all fitted with aluminium wall copings. A conscious choice. A concrete finish turns green, wood requires a lot of maintenance in contrast to low-maintenance aluminium, and aluminium allows for very sleek detailing. Moreover, the white and black powder-coated aluminium matches the white stucco perfectly. I also chose movable aluminium slats for the louvre roof in the overhang on the south side of the house. The same goes for the various façade doors and the window frames located deep in the reveal. Aluminium weather cornices were used here too.”
Garden with poolhouse
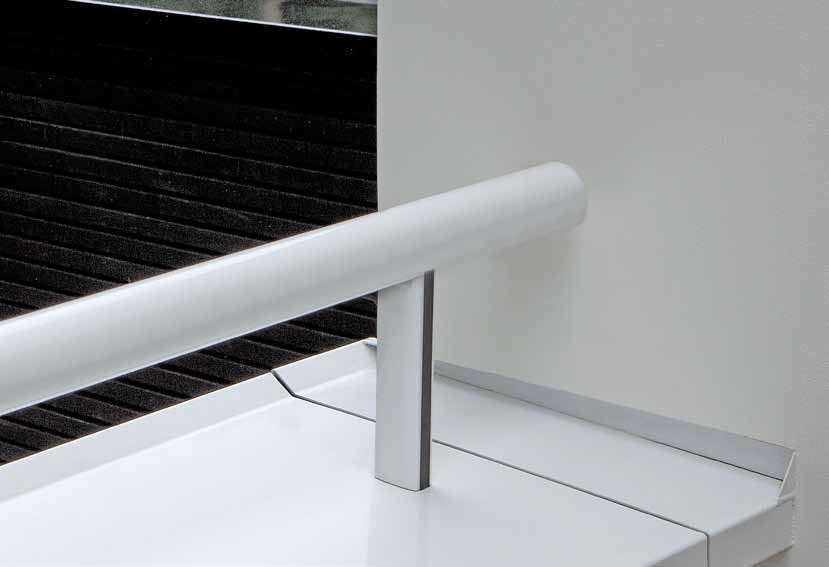
Much attention was paid to the garden around the villa, which has several attractive terraces, paved with large-format ash-grey Mosa tiles and adorned with beautiful plane trees. From the villa there is a direct view of a little square with a pool house equipped with a pizza oven. “It exudes the atmosphere of a French village square, but in a contemporary way, which is in keeping with the overall design,” says Suurland. “I chose the same materials for the pool house as for the villa: stucco, wooden Free Willy profiles and aluminium detailing.” The naturalness is not only expressed in the choice of materials. Naturalness in the sense of logical balance and in the interplay with the environment are characteristic of the overall signature of this villa.
