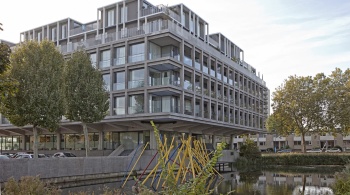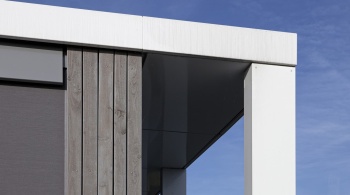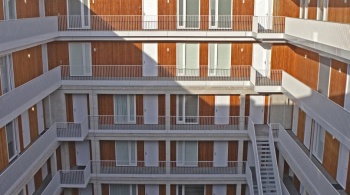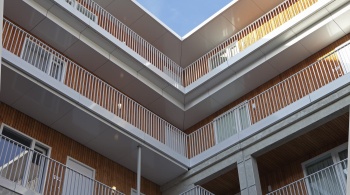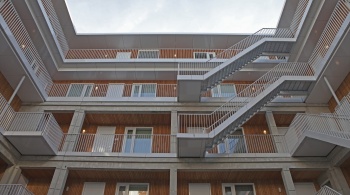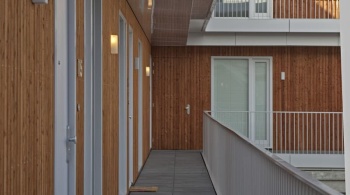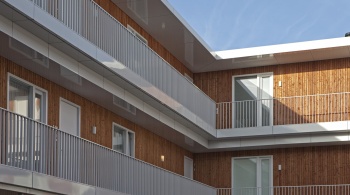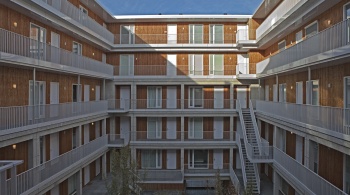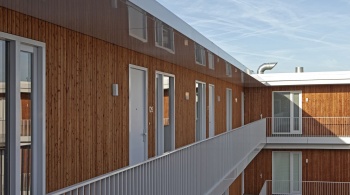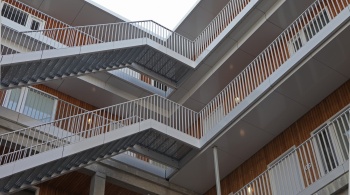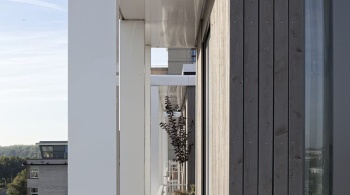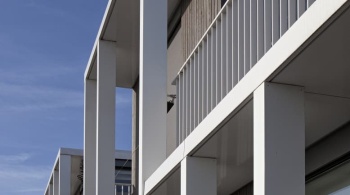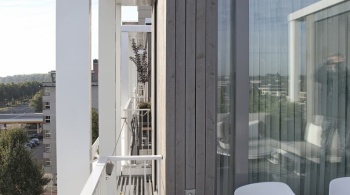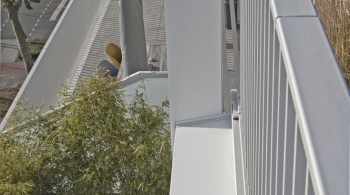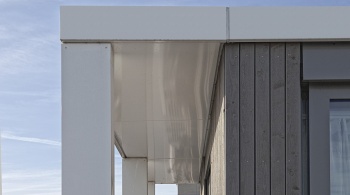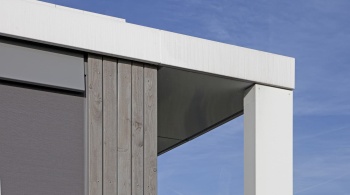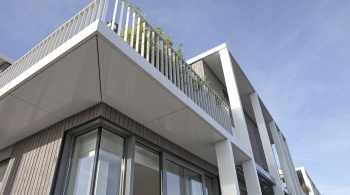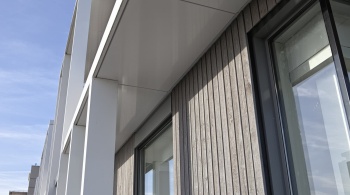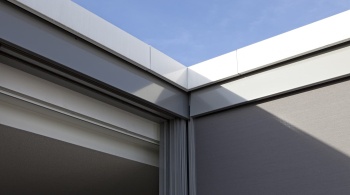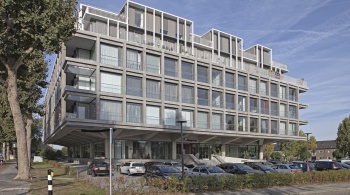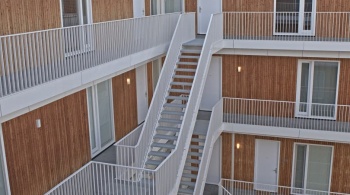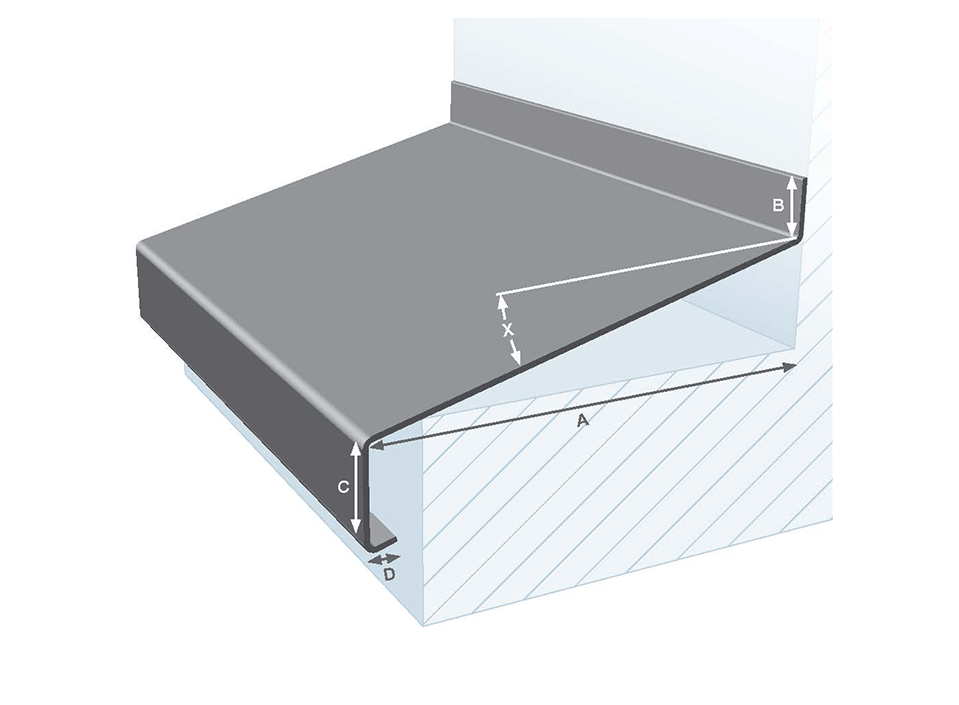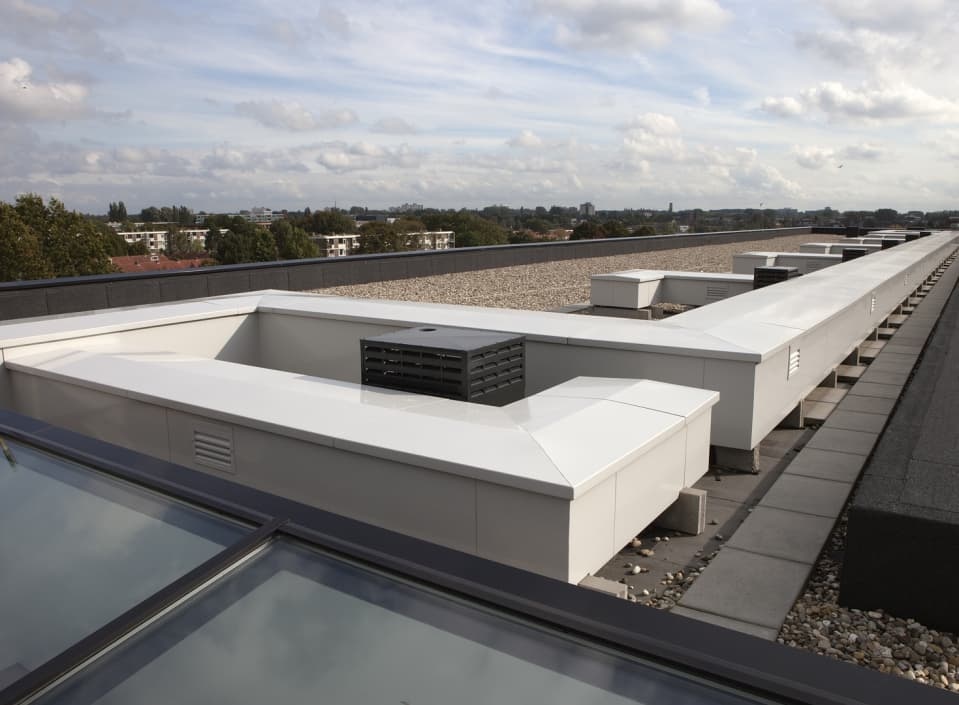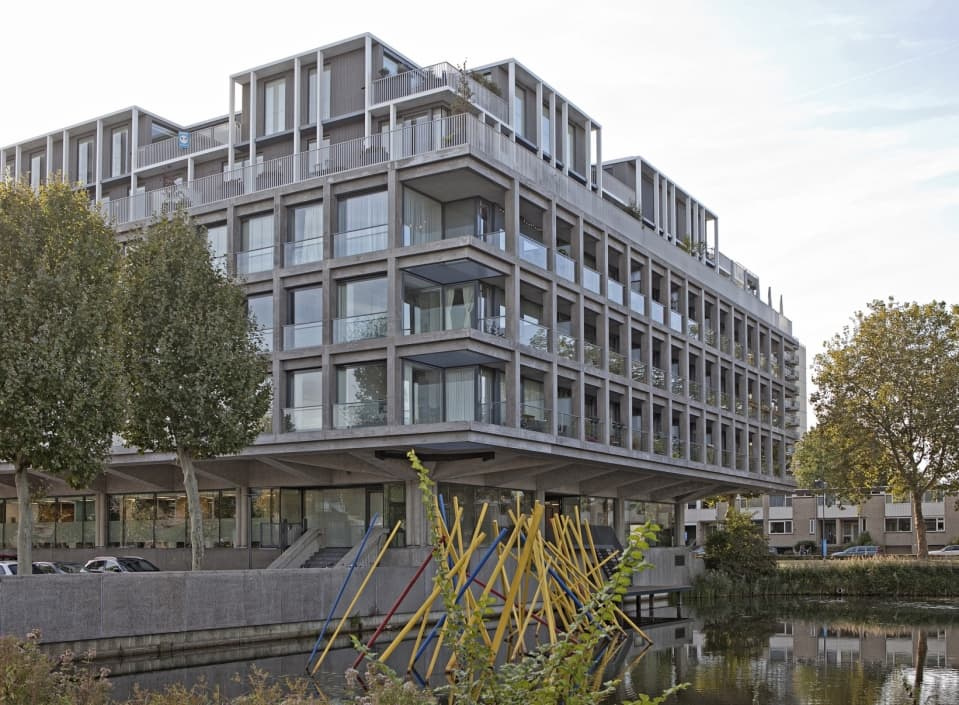
Den Bosch, Apartments ZUID073
Country: NederlandCity: Den Bosch
Project name: Appartementen ZUID073
Type of building: project_label_renovatienieuwbouw
Type of construction: Residential
Contractor:
Van Wijnen Rosmalen BV (ROSMALEN)
Architect:
Houben / Van Mierlo Architecten (EINDHOVEN)
The architect transformed this former grey, enclosed office building into a transparent apartment complex. Aluminium detailing plays an important role in this renovation project, with aluminium wall copings, sills, fascia boards and utility channel cladding.
FUNCTIONAL ALUMINIUM IN REDEVELOPMENT PROJECT
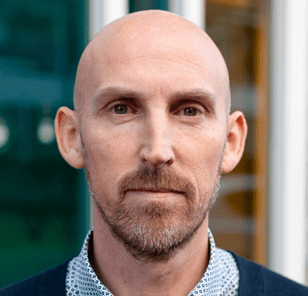
Renovation only has added value if it leads to an aesthetic, functional and/or economic improvement. Bas van Mierlo of Houben/Van Mierlo Architects in Eindhoven has succeeded brilliantly in all respects with the redevelopment of the former Rijkswaterstaat office building on the Schubertsingel in Den Bosch. The metamorphosis from working to living is actually a renovation, reallocation and redevelopment project in one. The original building from the 1970s looked massive and closed and - to the subjective onlooker - drab. Now there is a durable and lively residential building with a pleasant transparency and dynamism.
Redevelopment
“For the redevelopment of the office building, which was given the name ZUID073, we applied our vision for architecture and urban development: People-PlaceEarth(+Profit)”, says Van Mierlo. According to the architect, people are central to this project. His means people in relation to their living environment. “The original closed character of the building has made way for openness. “Heavy horizontal concrete bands have been replaced with more slender horizontal and vertical rhythmic profiling and glass balustrades.”
Vitality
The building gains vitality through a two-storey addition. “This gives the façade a clear arrangement of basement, body and crown”, says Van Mierlo. That order is emphasised by the cadence of the supporting structure. “From the ground floor, the existing 10-metre structure transitions into a 5-metre load-bearing column structure and then into a rhythm of 2.5 metres in the ‘body’ - with its strongly overhanging storey floors - and 1.25 metres in the ‘crown’. The visual result is tranquillity and simplicity.”
Social cohesion
The interior space was merely a place that provided air and light for the office, which hardly enticed people to use it. Van Mierlo turned this space into an inviting enclosed garden which was also lowered by one metre. This made it possible to realise an open connection with the outside which promotes social cohesion. Van Mierlo: “A dynamic has been created that was not possible before. In addition to an attractive route to the outside, light and air flow through the building. The interior space invites more use and contact.”
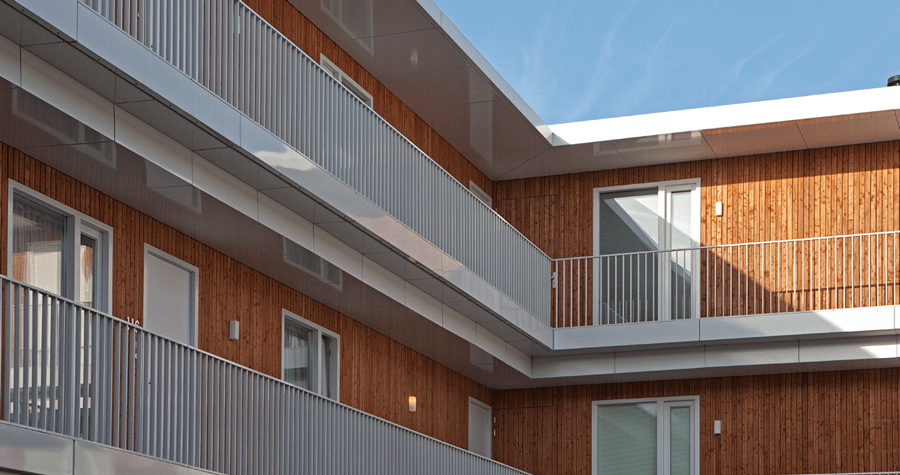
Aluminium detailing
Materials are a decisive factor in the perception of the building. Original elements have been preserved: “We made the concrete visible by removing the original cladding. Concrete accentuates the timeless character of the building,” says Van Mierlo. Perhaps for this reason he also chose aluminium as the detailing, which will last for years on end without any problems: “Its sustainable character makes aluminium a rewarding material. Aluminium is becoming increasingly important because of its circularity. We used aluminium for the addition to create a clear contrast between body and crown in both materials and colour, and - albeit to a limited extent - for the weight. The addition is allowed to look like it was built with seemingly light materials.”
The roof edges of the timber-framed dwellings above are finished with aluminium wall copings and the building’s windows are fitted with aluminium sills. The fascia boards and ceiling panels under the overhangs of the upper storeys are also made of aluminium. The columns on these floors are also clad in aluminium. The white aluminium accents combine beautifully with the grey concrete colour. The utility channel that runs under the gallery ceilings is also covered with an easily accessible aluminium cove. With the timeless ZUID073, which scores high for sustainability, Van Mierlo has shown that reallocation and renewed functionality can also be very beautiful. ZUID073 is a new monument for tomorrow.
