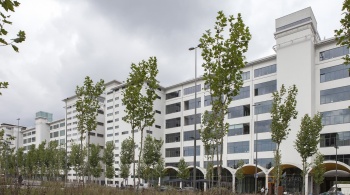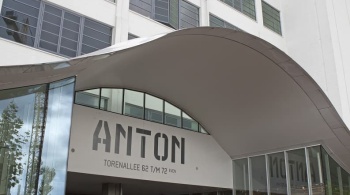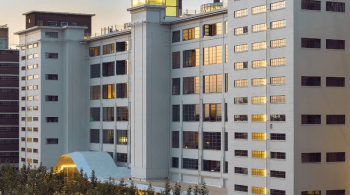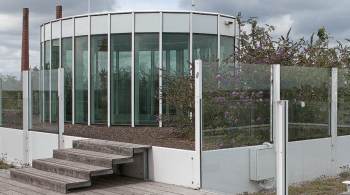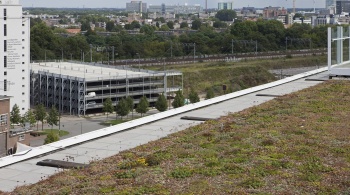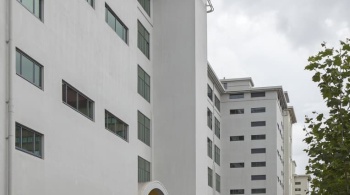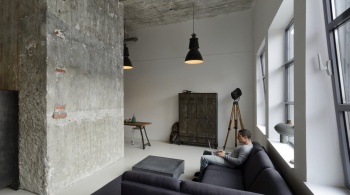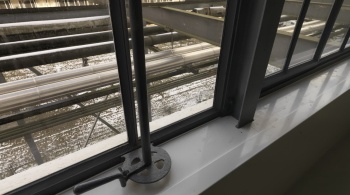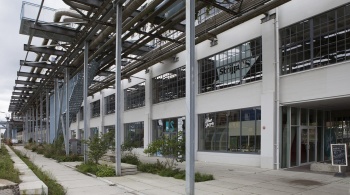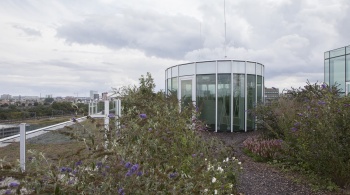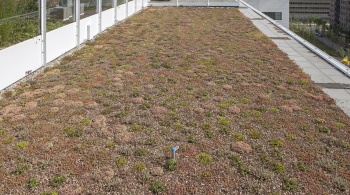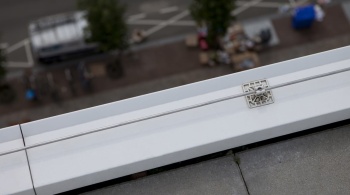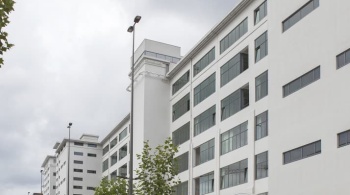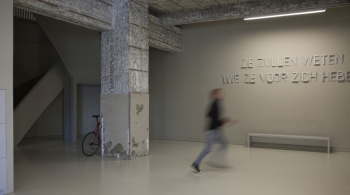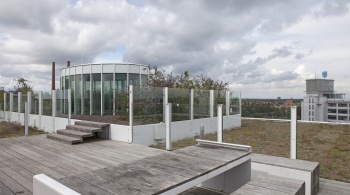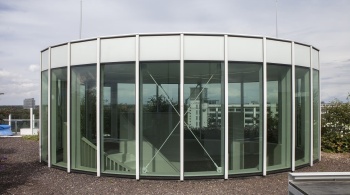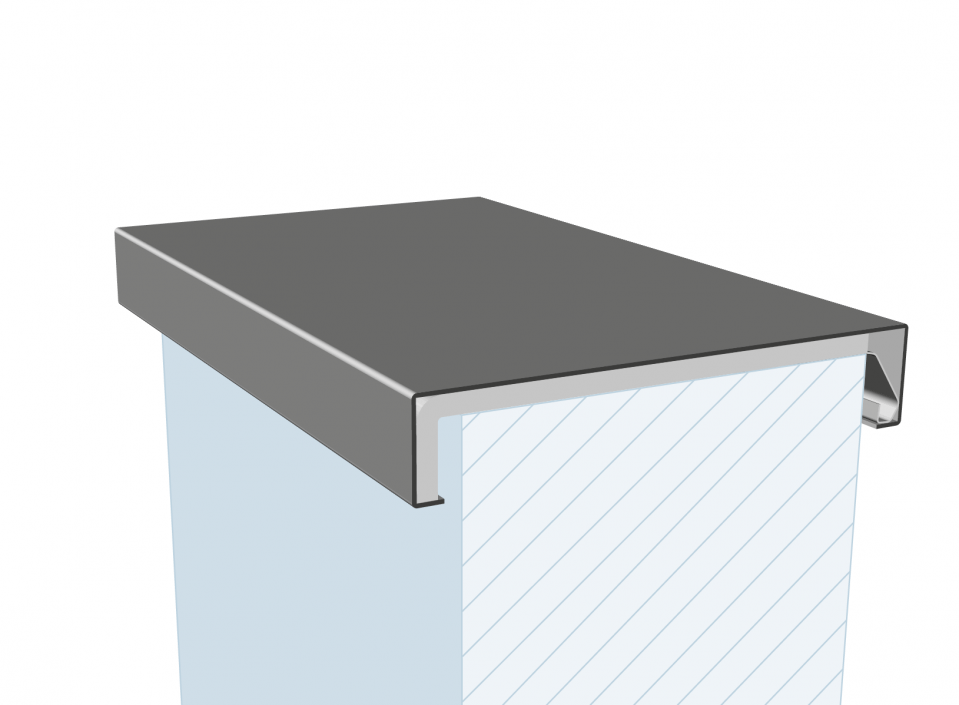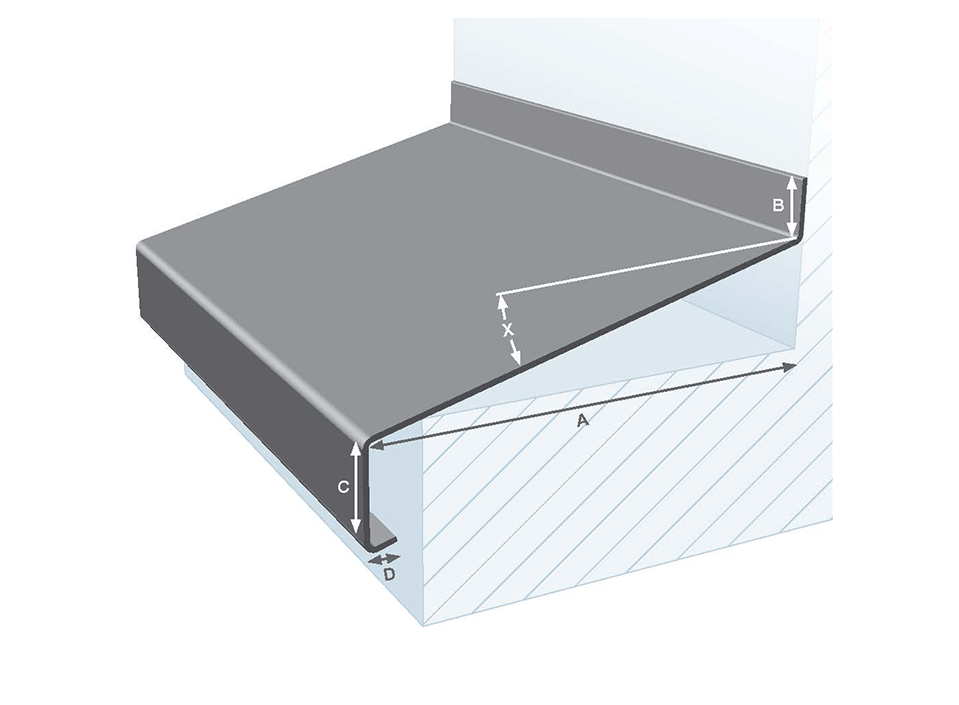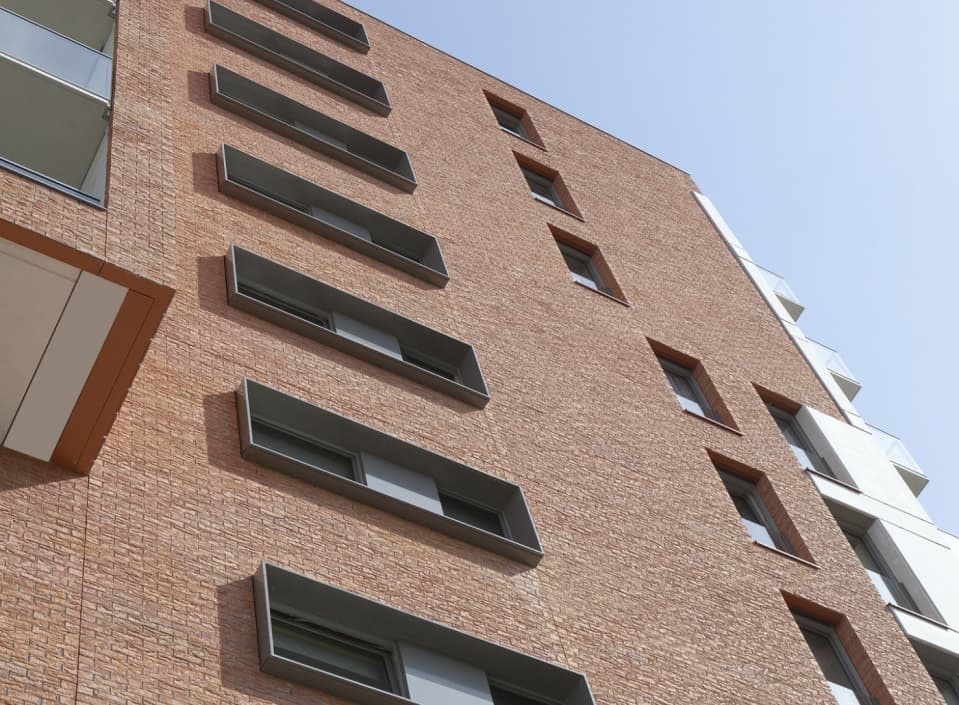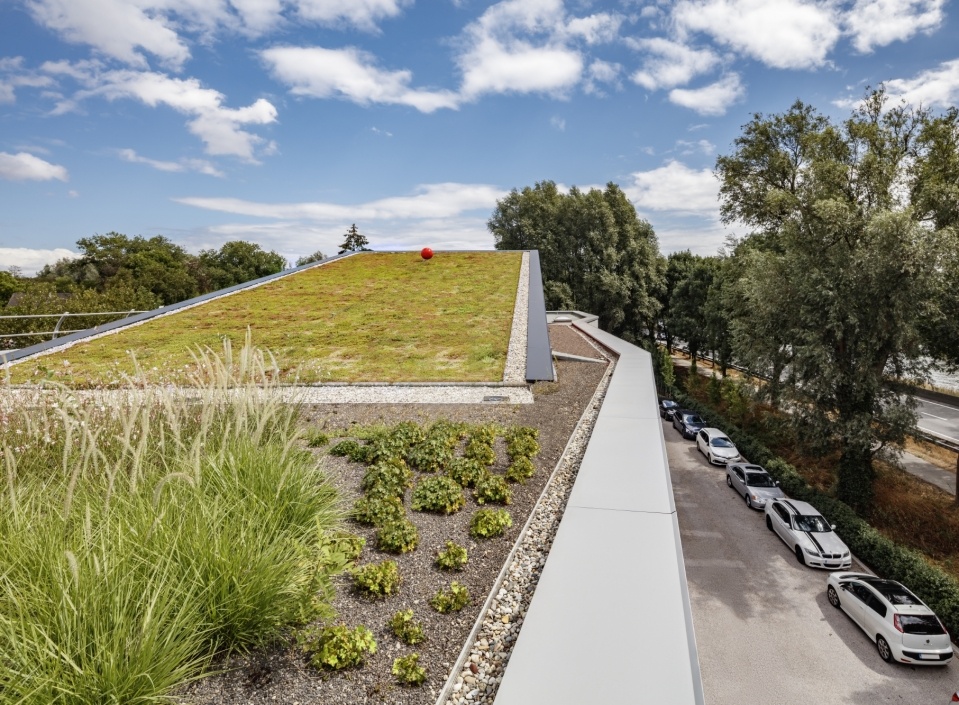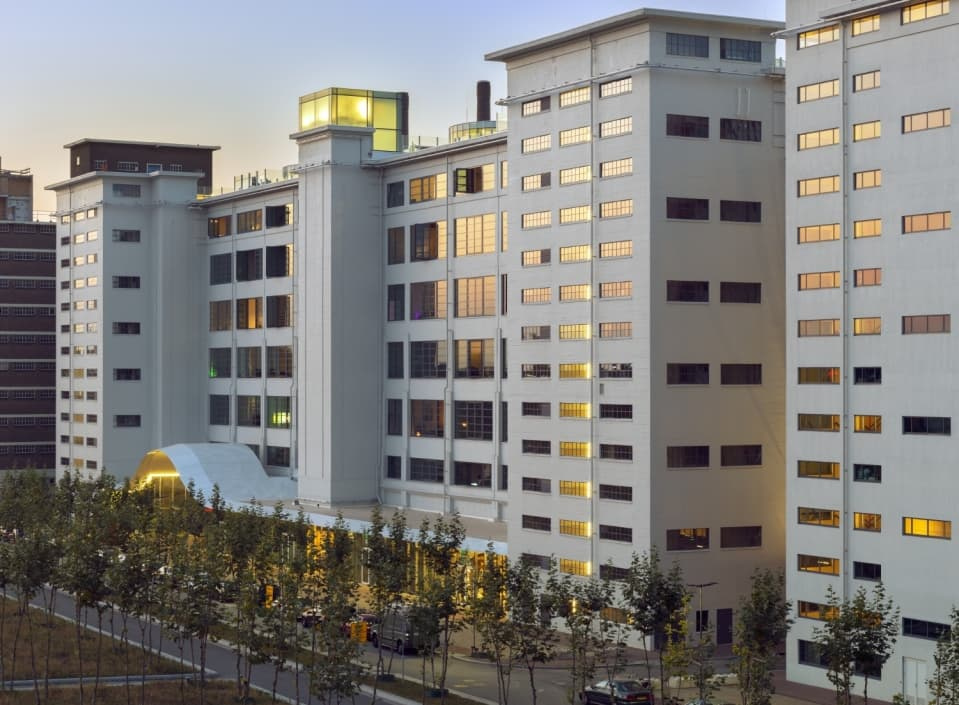
Eindhoven, Strijp-S Gebouw Anton
Country: NederlandCity: Eindhoven
Project name: Strijp-S Gebouw Anton
Type of building: Renovation
Type of construction: Residential building and utility project
Contractor:
Stam + De Koning Bouw BV (EINDHOVEN)
Architect:
Diederendirrix BV (EINDHOVEN)
A particularly impressive metamorphosis from former Philips SPB building to Gebouw Anton shows that aluminium is an excellent material for redevelopment.
“WE OFTEN SEEK OUT THE MATERIAL’S LIMITS”
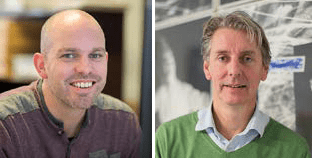
You actually run out of superlatives when you experience the result of the transformation of the former SBP building at Eindhoven's Strijp-S. The old Philips factory, now Gebouw Anton, is a national monument that refers to an illustrious industrial past. But architects Paul Diederen and Joost Roefs of diederendirrix Architectuur & Stedenbouw have turned the building into a monument for the future.
And that immediately reveals the soul of this impressive metamorphosis: respect for the industrial past wrapped up in an entirely individual and intelligent vision. According to the two architects, the original robust aesthetics of the building were the guiding principle for the internal and external design.
Aluminium wall copings
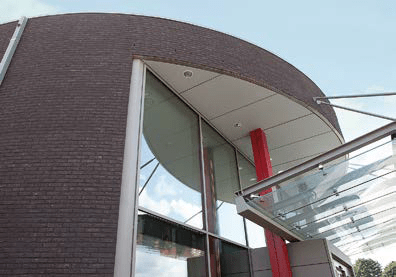
Seclusion has made way for encounters. In the Philips period there was hardly any contact between the different floors. Diederen and Roefs created a solution by installing five elliptical stairwells where residents, employees and visitors can meet each other. A lush roof garden was created as an outdoor social space. On the roof three of the five elliptical shafts end in a striking glass roof structure. These are fitted with slender profiled and segmented aluminium wall copings. “We often seek out the limits of the materials we include in our designs,” says Joost Roefs. “In this case it is aluminium.” According to Paul Diederen, the same applies to the huge windows. “If we want big windows, we want them to be as big as possible. We had special, slim aluminium profiles developed for this purpose. When the windows open outwards, they look like fins on the building. They are also weather- and wind-resistant, by the way.”
Slender profiled window frames
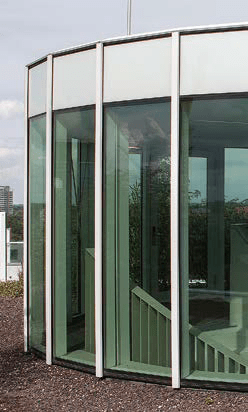
Gebouw Anton is a centre for living, working and creating, with a commercial ground floor (Diederen: “That's how we give something back to the neighbourhood”), offices and lofts of 50 and 80 square metres. The lofts are fitted with enormous windows with slender, profiled aluminium window frames. Where the old steel frames could be reused (and restored), that is what we did. On the inside these steel frames are fitted with an aluminium condensation gutter that runs parallel to the aluminium window sill. Aluminium reveals were also installed on several windows. It is clever how the architects have succeeded in preserving the original character of the building through subtle, even restrained interventions on the interior and exterior. The most radical exterior modification is, at least to the eye, the undulating aluminium canopy at the front. The roof edge, which borders the gigantic roof garden, is also fitted with aluminium wall copings.
Transformation
But it is a transformation, a special metamorphosis. While subtle interventions characterise the ‘new’ façades, the interior was radically altered. The five elliptical voids with open staircases that connect the various levels are the most striking change. From the stairs you always have contact with the floor above and below you. The round shapes of these portals form a special contrast with the angular and straight lines of the original construction. The original character can also be found in the interior where - even in the lofts - the original concrete walls, pillars and ceilings have been preserved.
Gebouw Anton is a building you really have to discover. It was a complex transformation but carried out with amazing logic. But this was a logic based on the original strength of the building, as Paul Diederen calls it, and in which the past is respectfully brought up to the present for a new future. And it is to become part of the collective memory of the people of Eindhoven once again.
