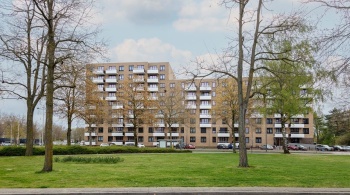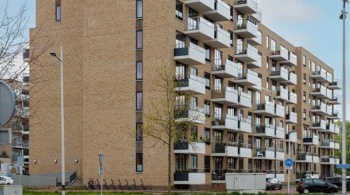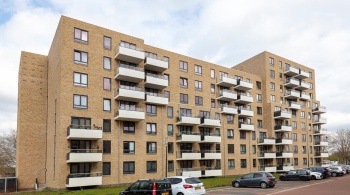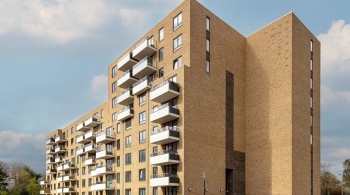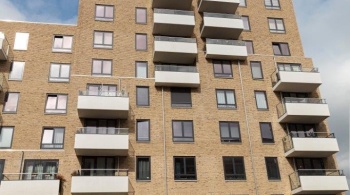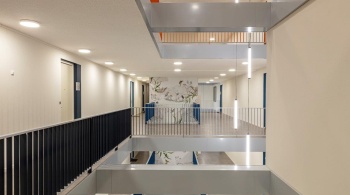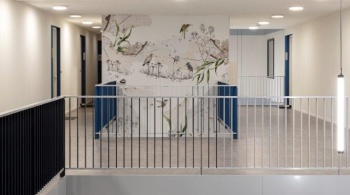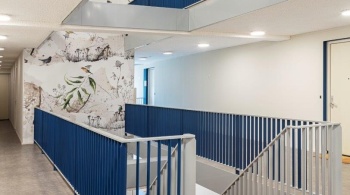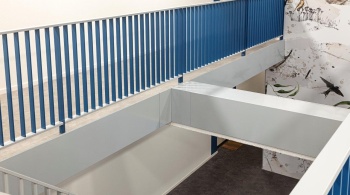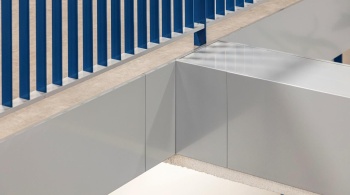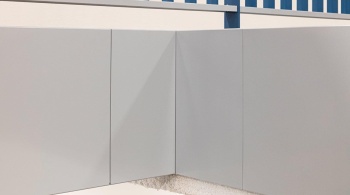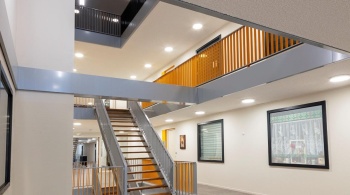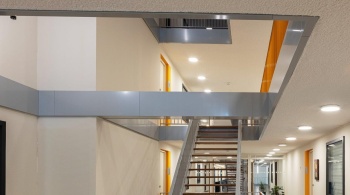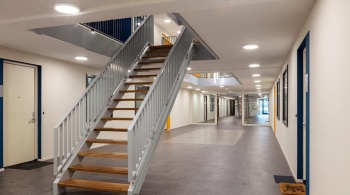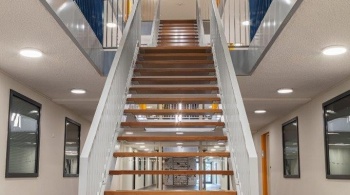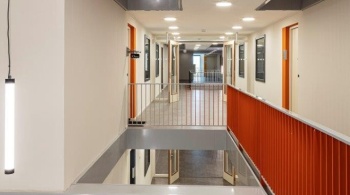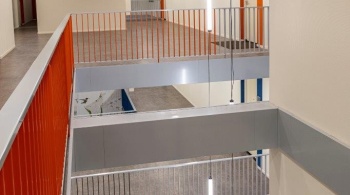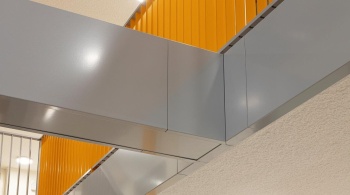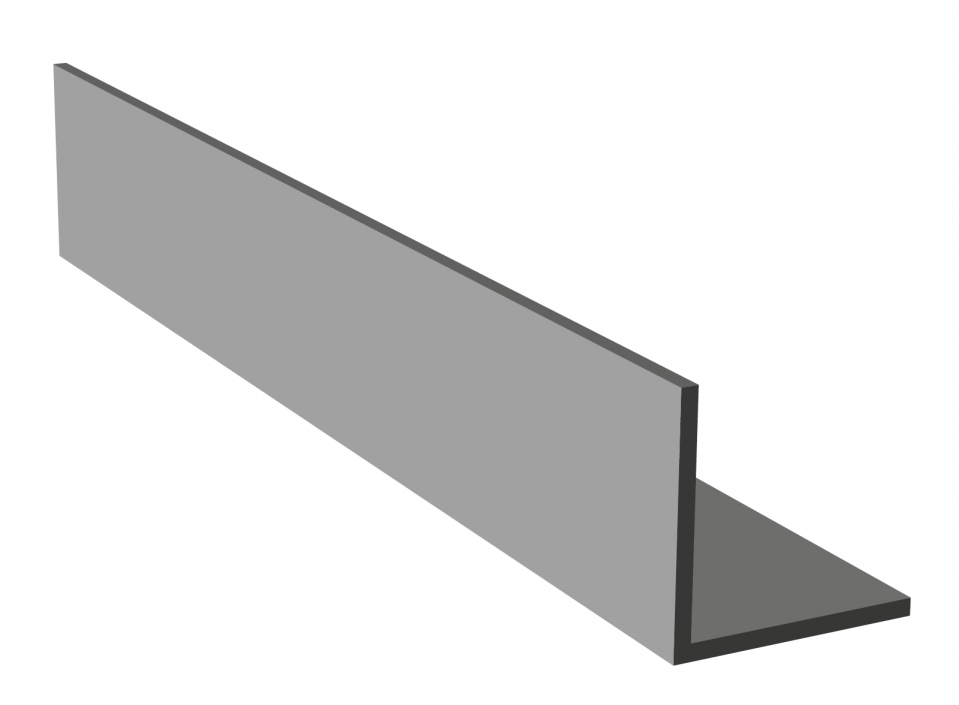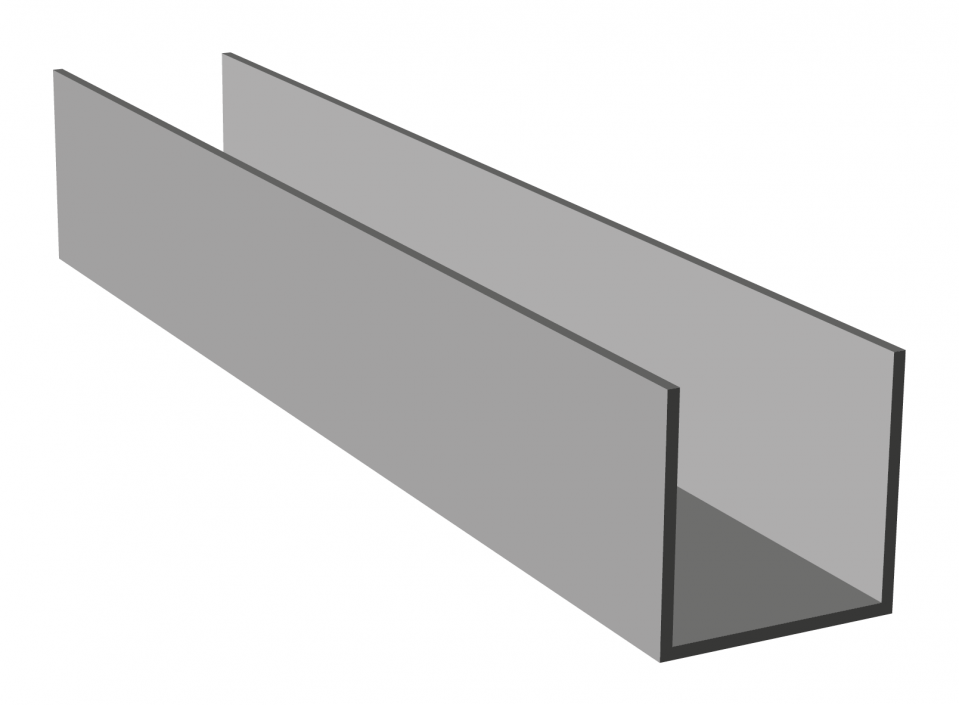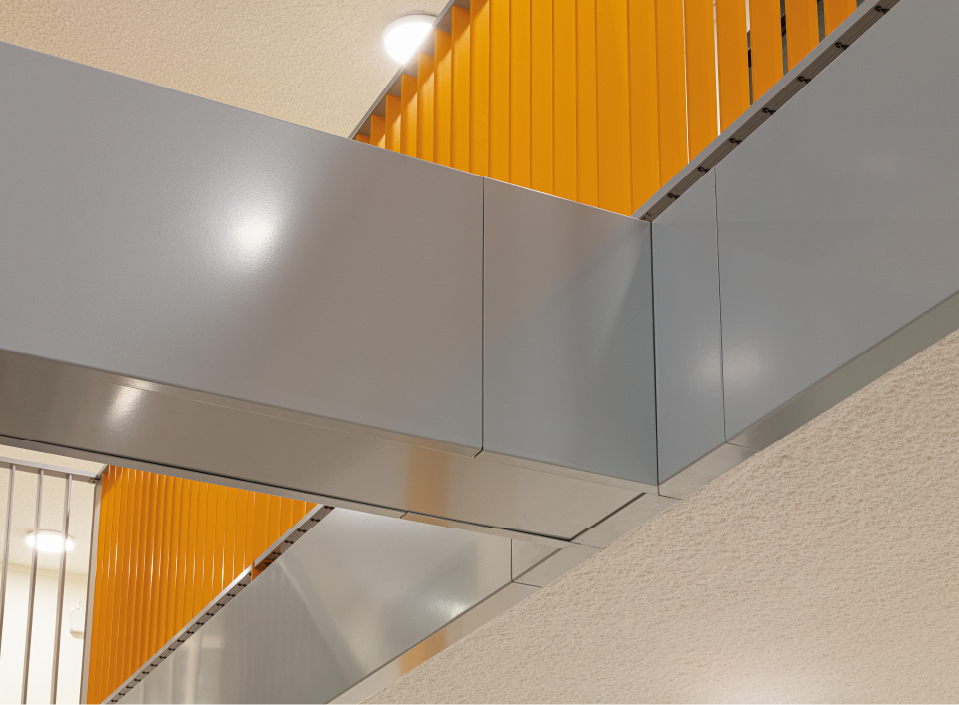
Helmond, De Eeuwsels
Country: NederlandCity: Helmond
Project name: De Eeuwsels
Type of building: New building
Type of construction: Residential
Contractor:
Bouwbedrijf L. van de Ven BV (VEGHEL)
Architect:
VFO Architects (EINDHOVEN)
Housing association:
Woningbouwvereniging Bergopwaarts (DEURNE)
ALUMINIUM AS PART OF THE ARCHITECTURE
The apartment complex is like an inspiring and finely detailed painting. The longer you look at it, the more you see. And the more pleasantly surprised you are. The ostensibly static rhythm in the façade turns out to be less predictable than at first glance. As a spectator, you see a suggestion of order. Order that ultimately turns out to be a slight incoherence. “Incoherence is not exactly the same as disorder”, says Chris Franken, Partner at VFO Architects of Eindhoven. “Disorder is close to chaos. Incoherence in this case is a subtle and deliberate interruption of the order.”
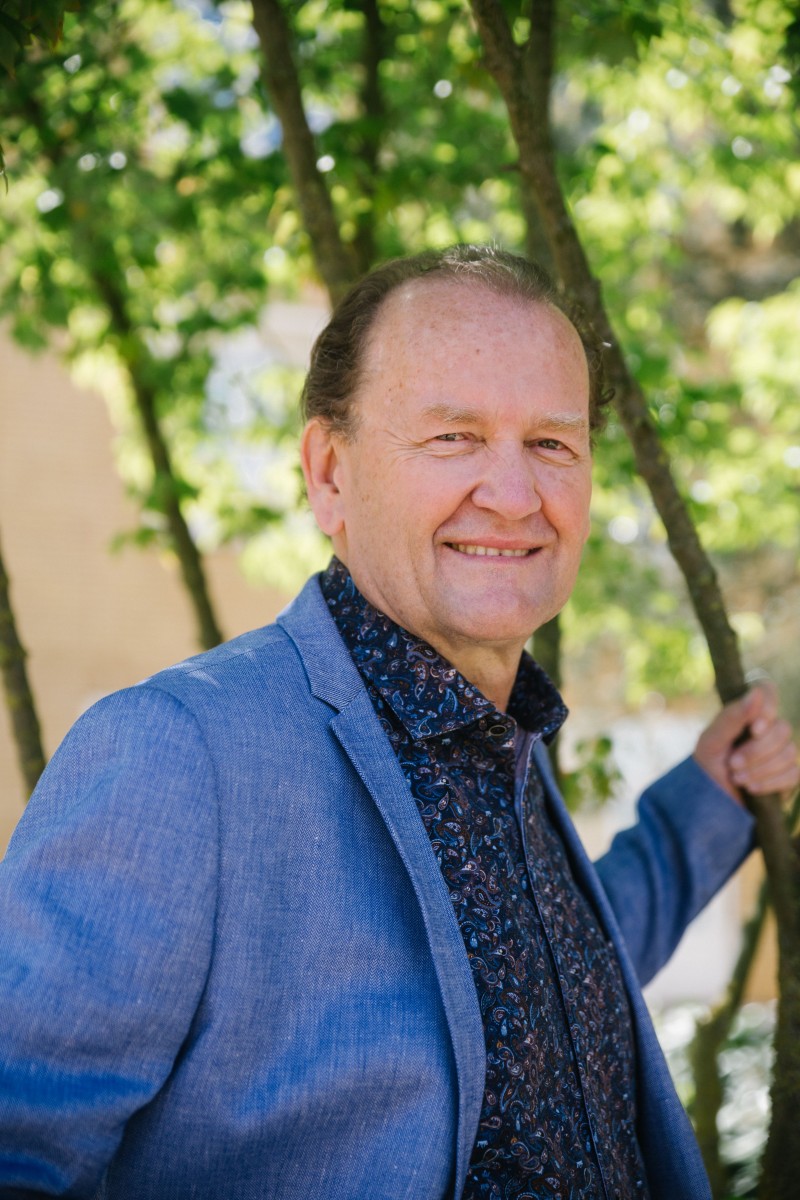
Social housing
He is talking about De Eeuwsels in Helmond. An apartment complex with 115 homes. Social housing. That’s what makes it so special. ‘Social housing’ usually conjures up an image of a drastic and largely stripped-down uniformity. Of a logical and predictable rhythm. In many cases, an image of austerity. That doesn’t apply to De Eeuwsels. The building has allure, exudes quality. This can be attributed to the vision – and the hand – of the architect, who, of course, also had to deal with the constricting framework of financial possibilities. Quite understandable. “We had to make minor concessions in terms of the original design”, he says. “We did that in full consultation with Bouwbedrijf Van de Ven and Woningbouwvereniging Bergopwaarts. We understood each other really well. Our vision has remained totally intact. Just like our client’s goals. The smooth collaboration deserves to be mentioned.”
Puzzle
According to Chris Franken, De Eeuwsels is like a tangram puzzle. “To interrupt the order, we wanted to introduce a variation in the façade through the positioning of the – green – balconies. A disarrangement in the façade. An alternation of order and incoherence. A departure from predictability. The sculptural attributes of the façade also contribute to the individual character of the homes. The groups of balconies are different from one another. Both in their stacking and their depth relative to the façade. Moreover, we’ve designed the façade in one colour. This makes the design less readable. Only when you delve into the façade in detail, do you notice the differences and the variations catch your eye. The longer you look, the more details you see. It’s all about the sculptural qualities that acquire meaning through attention.”
Connecting interior space
As a result of the variation in the façade and the sculptural elements, the design team faced a major challenge in getting the puzzle right inside the building as well. “For example, you have the pragmatic fact that the pipe shafts must be positioned one above the other. At the same time, this must fit within the overall framework of varying heights and receding façade sections. We eventually managed to do this.”
Inside the building, it is the large and high connecting space that stands out. This space is designed to encourage spontaneous meetings. The designers were successful in connecting the spaces and floors to one another in an intelligent manner. Long and short sightlines alternate. Contact with the floors above or below you is perfectly possible thanks to the openness of the structure. Chris Franken: “It’s actually a village within a village. There are also windows opening onto this interior space. So that you are always in touch with your surroundings. You get to know – or at least recognise – the people living in the same complex.”
Aluminium detailing
At the same time, Franken managed to create a distinctive look for each residential floor. This is partly due to the use of aluminium fencing in various colours, as well as the sturdy aluminium frames in the form of aluminium fascia boards. Instead of rounded posts, the aluminium fencing has slats. As a result, when you look at it from an angle, the fencing looks like a solid surface without any gaps. This also brings out the colour.
Decision to use aluminium
Franken explains the decision to use aluminium detailing: “It’s an aesthetically pleasing product. There’s something chic and stylish about it. The aluminium flashing connects seamlessly to the interior façade. The fascia boards are like hefty beams separating the floors. They’re also made in a different colour, making them clearly visible. Looking upward, the aluminium frames serve as a frame for a scene formed by the façade above. Moreover, the decision to use aluminium is also based on affordability. But that’s not a concession. On the contrary, the aluminium look enhances the allure of the building. The aluminium is part of the architecture as well as the interior.”
