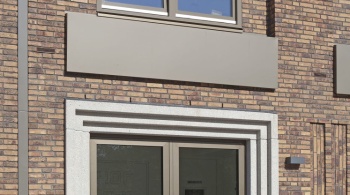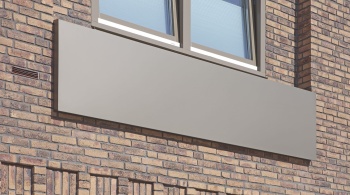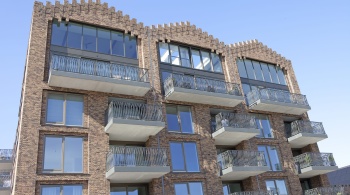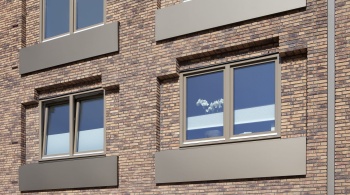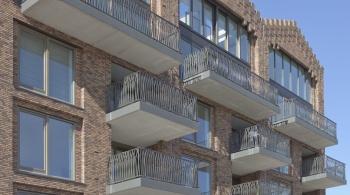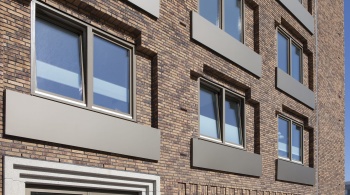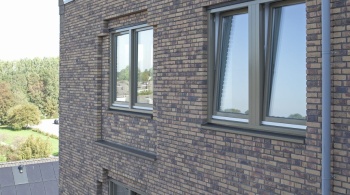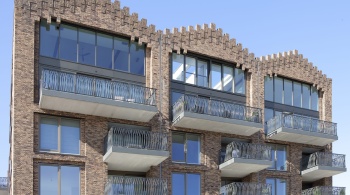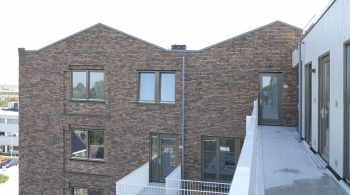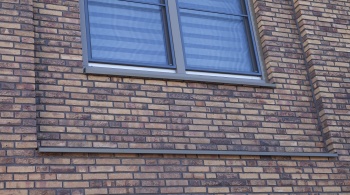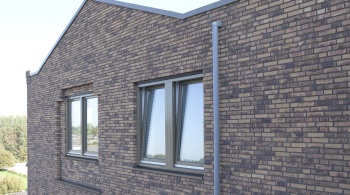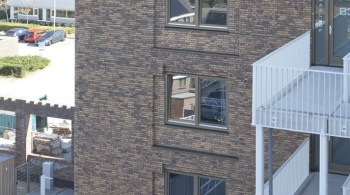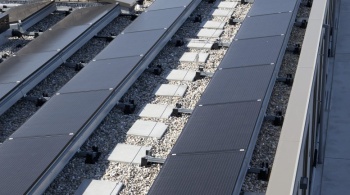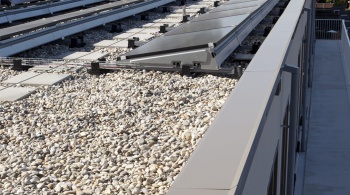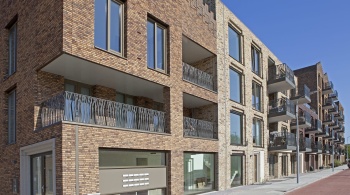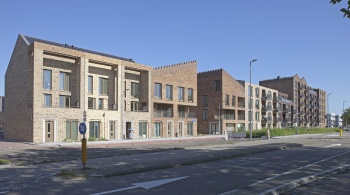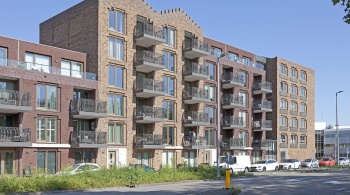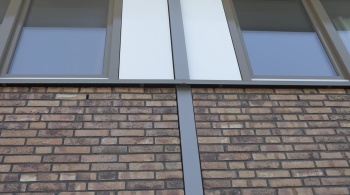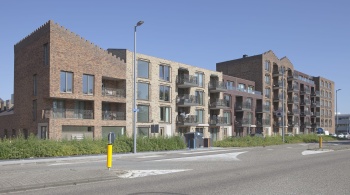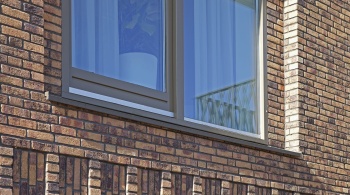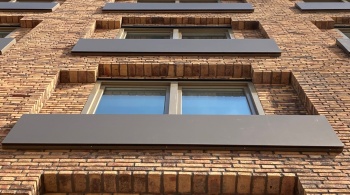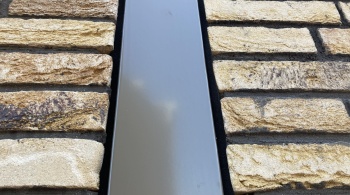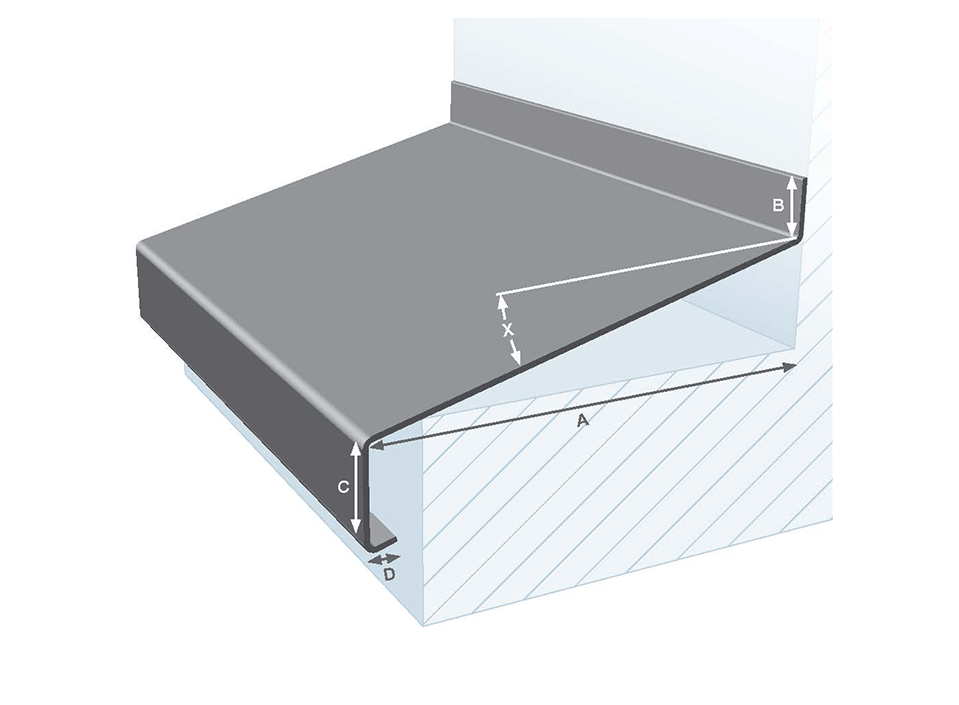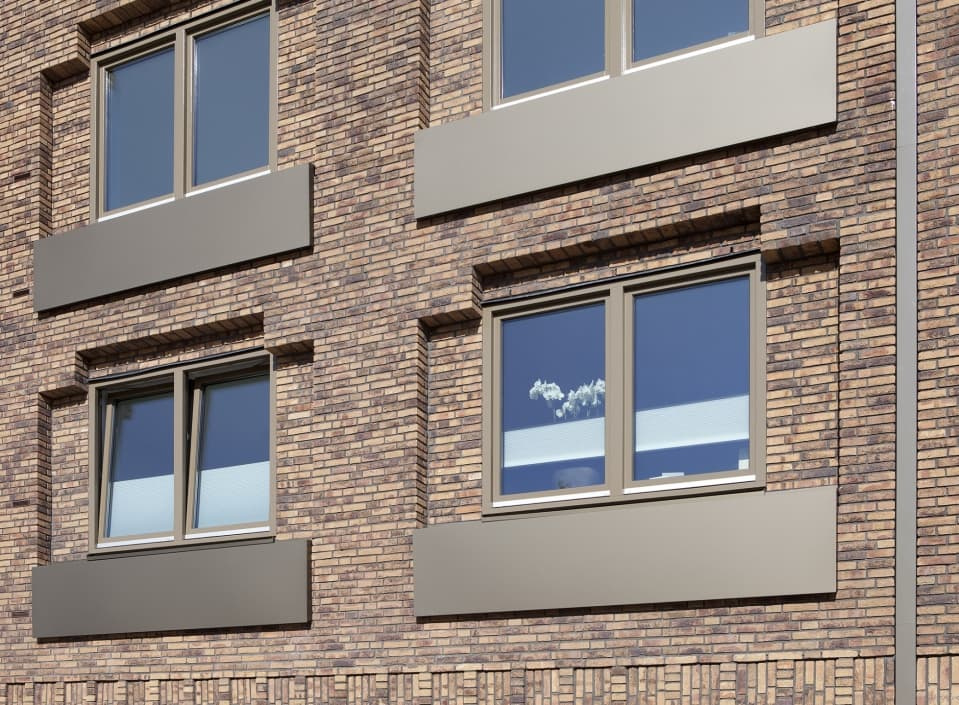
Hoofddorp, Het Gemaalhuis
Country: NederlandCity: Hoofddorp
Project name: Het Gemaalhuis
Type of building: New building
Type of construction: Residential
Contractor:
Bouwcombinatie Gemaalhuis VOF (MIJDRECHT)
Architect:
VVKH-Architecten (LEIDEN)
The design refers to the well-known former Cruquius pumping station in Hoofddorp. It consists of simple main forms and details; a clear statement in the area. Het Gemaalhuis consists of 83 dwellings of different types of anodized aluminium cladding under the windows.
YOU CAN GIVE ALUMINIUM ANY COLOUR YOU LIKE

You can’t really call it a village anymore, but with 73,500 inhabitants Hoofddorp is the largest village in Haarlemmermeer. It has the allure of a medium-sized city. It’s comparable in size to Alphen aan den Rijn or Lelystad, for example. A municipality of some size needs a recognisable entrance. That is what Het Gemaalhuis has become. The design by Ronald Knappers and Thomas Gillet of Studio VVKH from Leiden, in cooperation with housing (concept) developer Timpaan, is a beacon in the landscape. The design refers to the well-known former Cruquius pumping station in Hoofddorp. This pumping station is now a part of the Haarlemmermeer Museum.
Simple main forms
Knappers: “The Cruquius pumping station is a beautiful historic building with simple main forms and characteristic details such as battlements and façade ornaments. I extended this line in Het Gemaalhuis, which also consists of simple main forms and similar details.”
That ‘simple’ should not be confused with plain, subordinate or predictable, on the contrary. Het Gemaalhuis is a clear statement in the area, as if to say: ‘This is where Hoofddorp begins’. The symbolic gateway to the municipality bustles with dynamism. And surprises too. The housing complex has something unpredictable yet at the same time familiar. The latter is perhaps because despite its stature it fits naturally into its surroundings and seems to have always been there. Perhaps it is also because it evokes a - recognisable - connection with the past: the steam pumping stations that once drained the area are built with robust bricks. “Robust brickwork has also been used for Het Gemaalhuis, and battlements have been integrated here and there on the roof edge. It is a nod to the past, but without the tendency to become outdated in the near future. When you see it for the first time, say 30 years from now, you might wonder whether Het Gemaalhuis was an older conversion project or whether it was a characteristic new building from 30 years ago,” says Ronald Knappers.
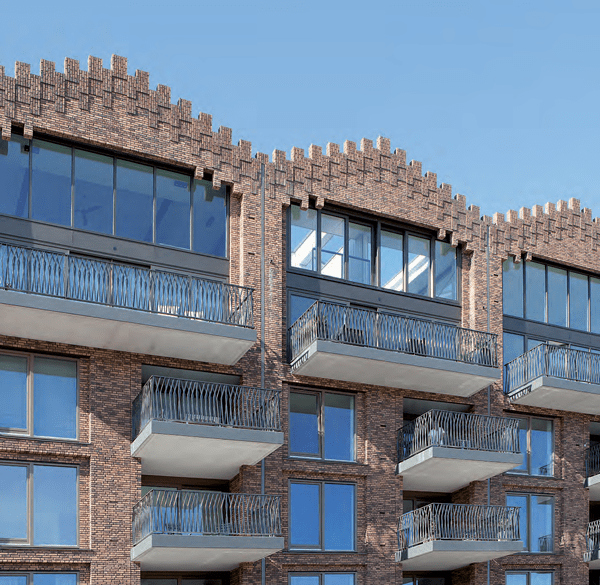
Aluminium cladding
Het Gemaalhuis consists of 83 dwellings of different types. Behind the universal building is a quiet residential courtyard which can be reached along a passageway in the row of houses. The courtyard forms a transition from the office environment to the residential environment. The large windows are also characteristic. Knappers: “The grandeur of the windows in the right-hand block is emphasised by the use of anodized aluminium cladding under the windows.””
A parking deck has been added to the rear of the residential complex. The roof of the parking deck is used as a roof terrace for a number of dwellings. The parapet has been fitted with aluminium wall copings. Aluminium wall copings were also used for the roof edge finishing. The architect: “You can also think of other solutions for the edge finishing. There is concrete, for example, but that has the disadvantage of becoming drab in the long run. That doesn’t happen with aluminium, and what’s more you can give it any colour you like.”
Water drainage
Aluminium sills have also been used in the complex. You increasingly see that the rainwater downpipe is integrated in the façade and covered with an aluminium plate. This aesthetic solution can also be found in various spots in Het Gemaalhuis. Het Gemaalhuis is not only a wonderful place for the residents. Architecture lovers will also be in for a treat. The impressive volume is very much alive: is it modern or not? Is it a retrospective design? Who knows? In any case, it offers a lot of viewing pleasure. The association that the architect has with it is striking: “It reminds me of the architecture you see in the Netflix series Peaky Blinders.”
