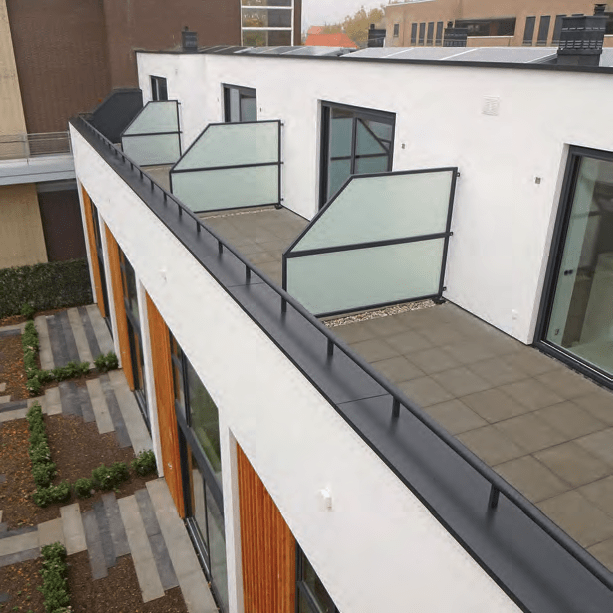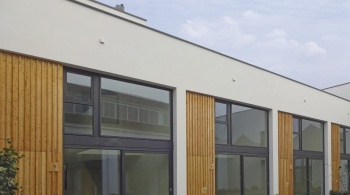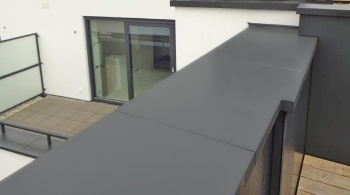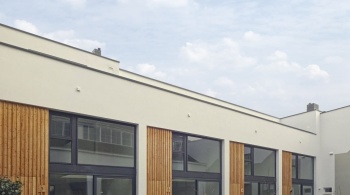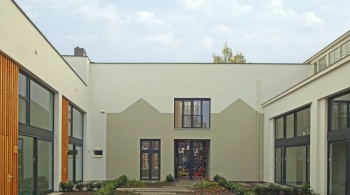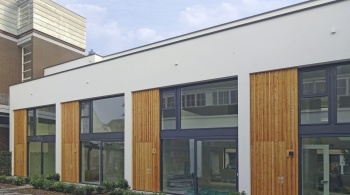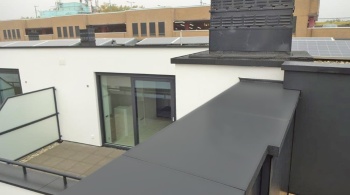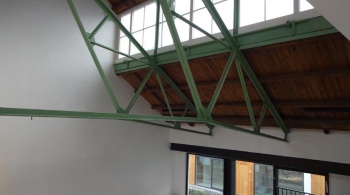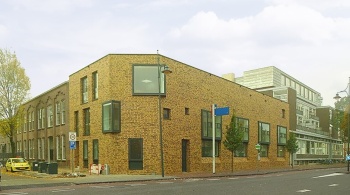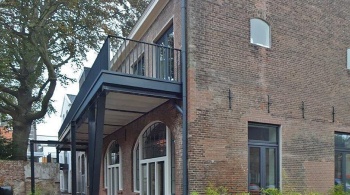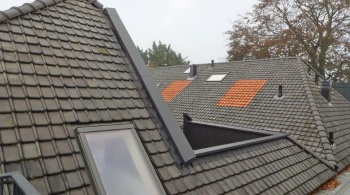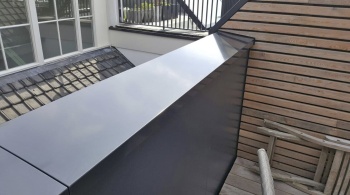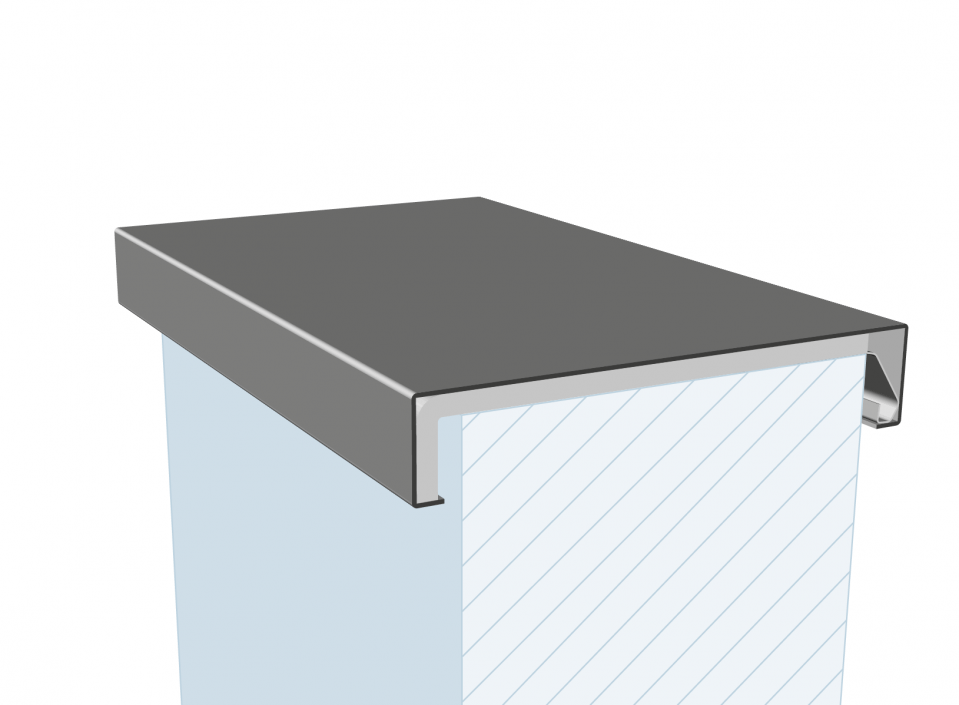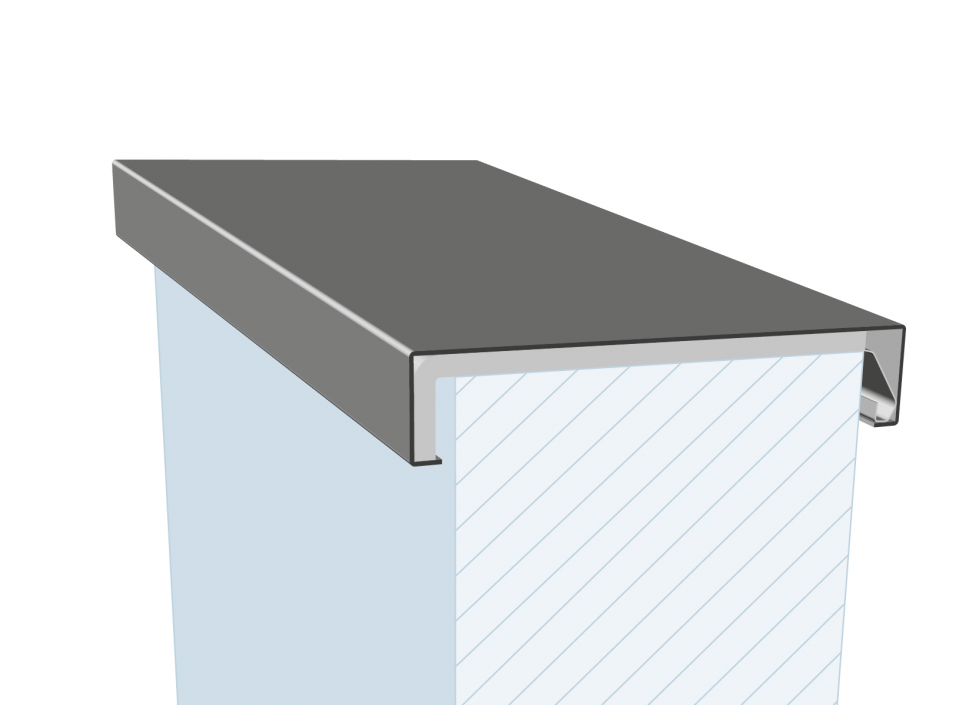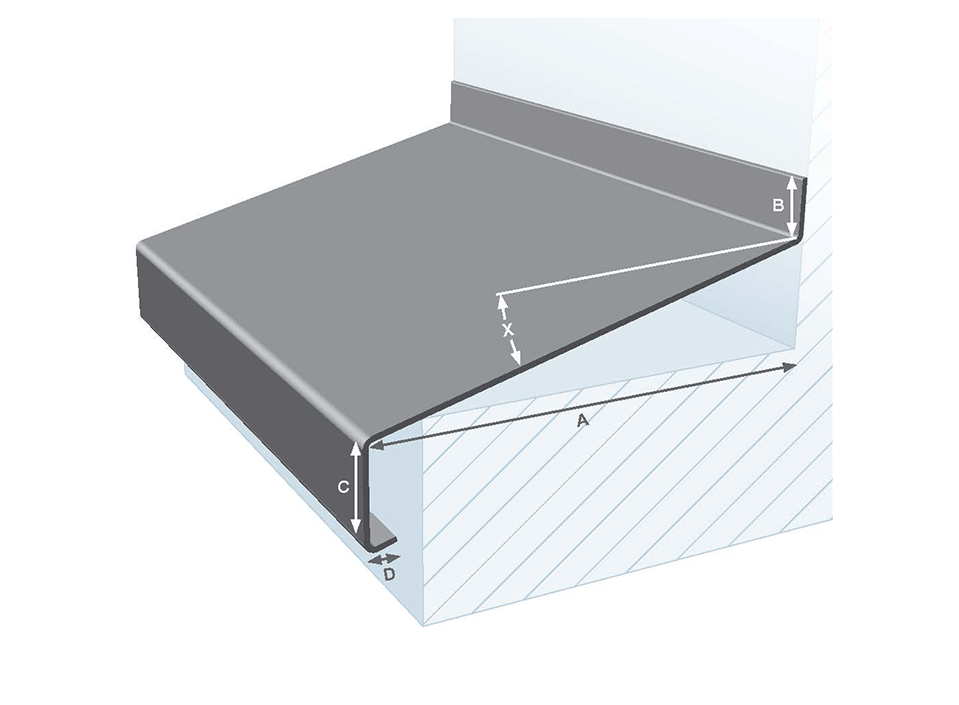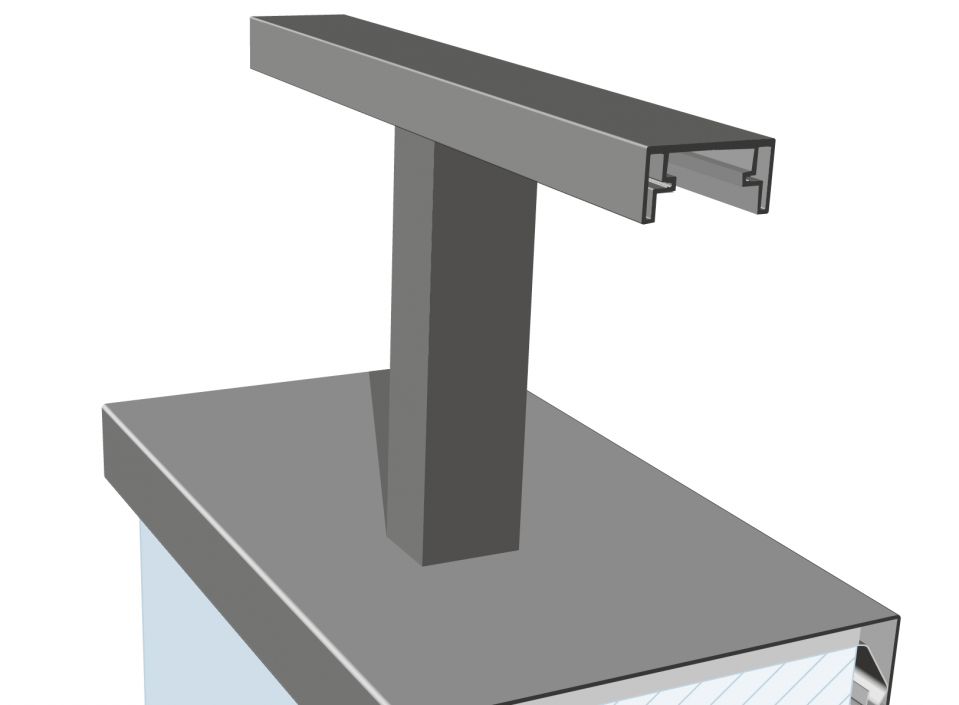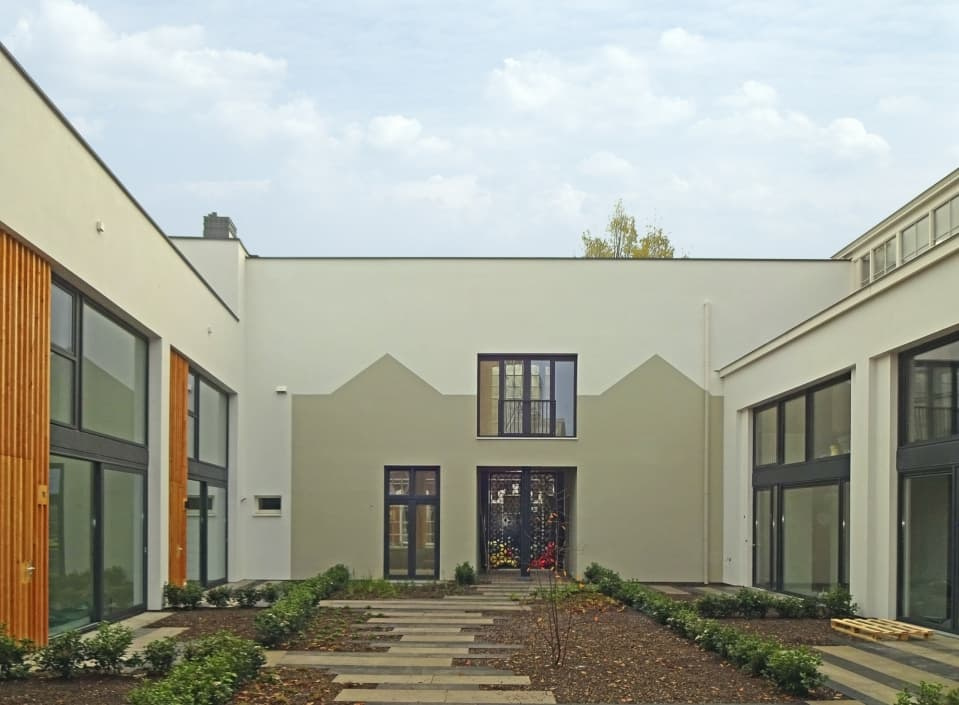
Leiden, De Woonfabriek
Country: NederlandCity: Leiden
Project name: De Woonfabriek
Type of building: New building
Type of construction: Residential
Contractor:
Vink bouw BV (NIEUWKOOP)
Architect:
GAAGA studio for architecture (LEIDEN)
Aluminium writes history with the transition from the Tieleman & Dros canning factory to the complex with sixteen homes: De Woonfabriek in Leiden. Aluminium contributes to the link between old and new.
ALUMINIUM CONTRIBUTES TO THE LINK BETWEEN OLD AND NEW
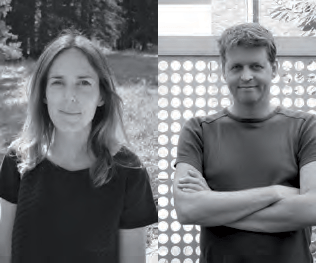
The transition from the former Tieleman & Dros canning factory in Leiden to a complex of 16 homes has been a great success. This industrial heritage site was aptly named ‘De Woonfabriek’ (The Housing Factory). This name makes a connection between the past and the present. It is extraordinary to see how Esther Stevelink and Arie Bergsma of the Leiden architecture firm Gaaga have succeeded in completely transforming the function of the building, while respecting the existing building with all its history. The old canning factory, which was once nominated for demolition, is making new history with this transformation.
Attractive courtyard
The homes were built under collective private commissioning, partly in the old factory shells and partly through new construction. “This new construction resulted in an attractive courtyard,” says Esther Stevelink. “The vacant land between the canning factory and the main road was used for this purpose. By demolishing one of the less characteristic factory buildings, space was created for the courtyard and the communal enclosed garden with adjoining private terraces. As a result, it was not necessary to provide each dwelling with an outdoor space. That led to more design freedom.” According to Arie Bergsma, the courtyard homes are placed back to front: “The front door of these courtyard houses - a kind of terraced housing - opens onto the courtyard. As a result, the new building is not autonomous; it’s part of the total housing complex.”
Aluminium detailing
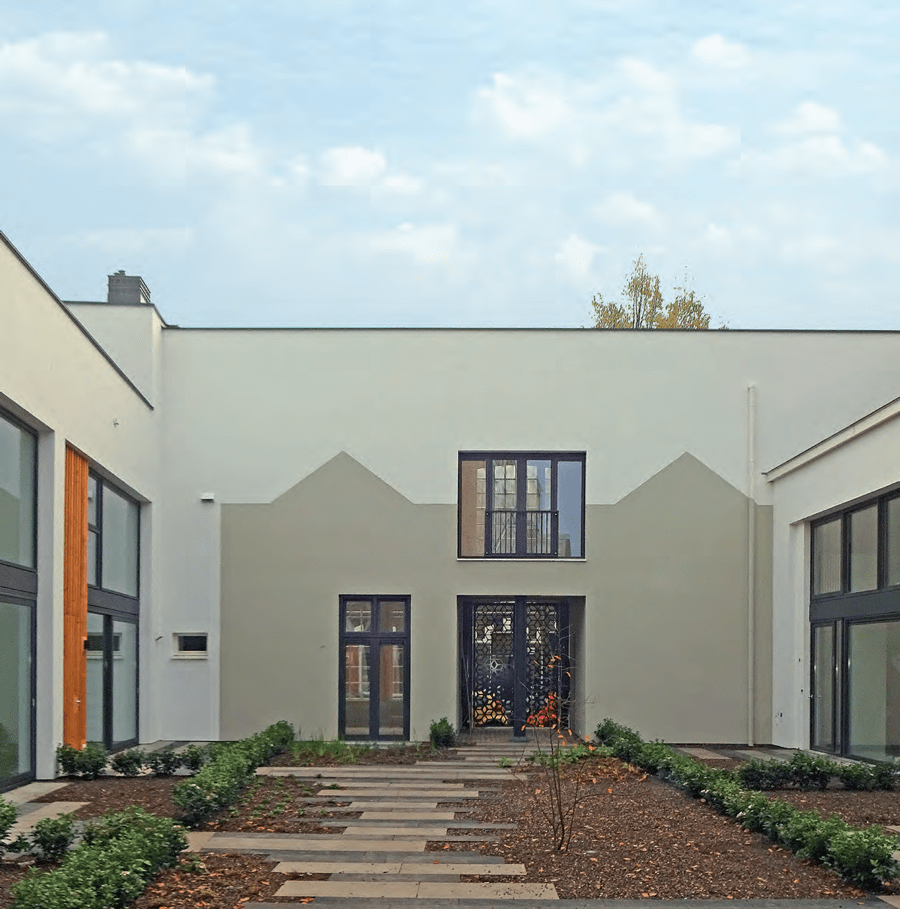
The plastered façades of these houses are fitted with an aluminium roof edge at the junction with the roof. The high windows with aluminium frames and horizontal aluminium flashing give the houses a transparent and open character within the relative seclusion of the courtyard. Aluminium wall coping systems with aluminium balustrades are also fitted to the houses to partition off the outdoor space. Bergsma: “The advantage of the aluminium balustrade systems is that you can keep the parapet relatively low which increases the transparency.”
Aluminium bay windows
On the outside corner of the new building façade, which consists of blended brick, two prominent aluminium bay windows accentuate the transition from old to new. In combination with the smaller, vertical aluminium windows placed one above the other, a somewhat industrial appearance is created which fits in well with the allure of the entire complex. The transition from the façade to the roof is detailed with an aluminium roof edge. The architects also wanted to preserve the industrial look of the inside of De Woonfabriek. Esther Stevelink: “We had to ensure that the original leaning factory walls retained their characteristic appearance. Instead of using a thick layer of insulation, we applied gas concrete blocks that follow the line of the walls. The insulation is not visible.”
Connection
Not only does the addition of new architecture fit in well with a transformation project like De Woonfabriek, so does the use of different existing and new materials, such as wood (one of the old factory buildings has an original wooden roof construction), steel, stone and aluminium. The connection between past and present is a prelude to a new future for the old Tieleman & Dros factory.
