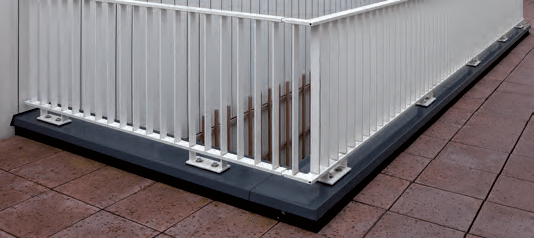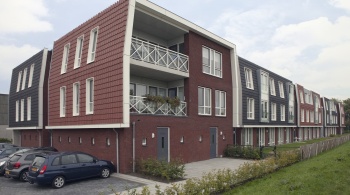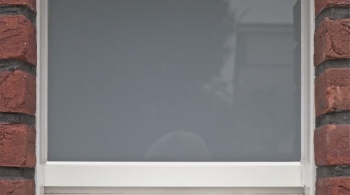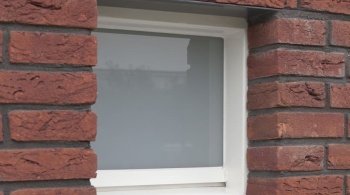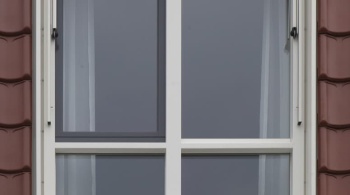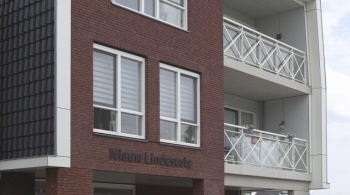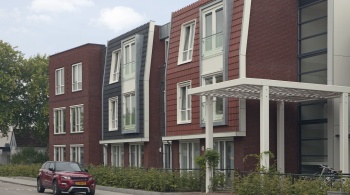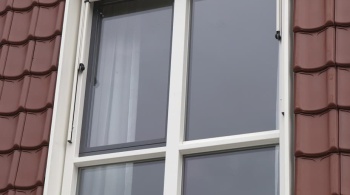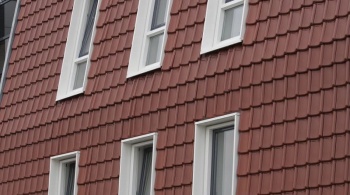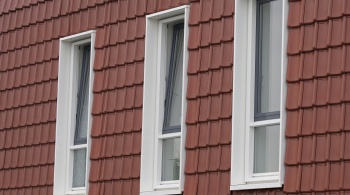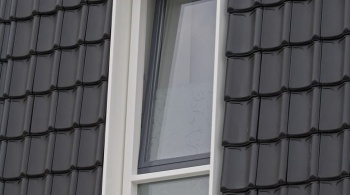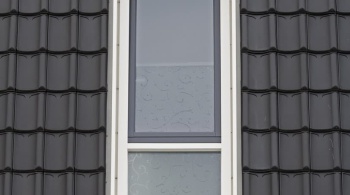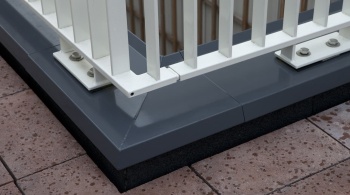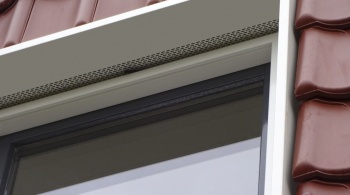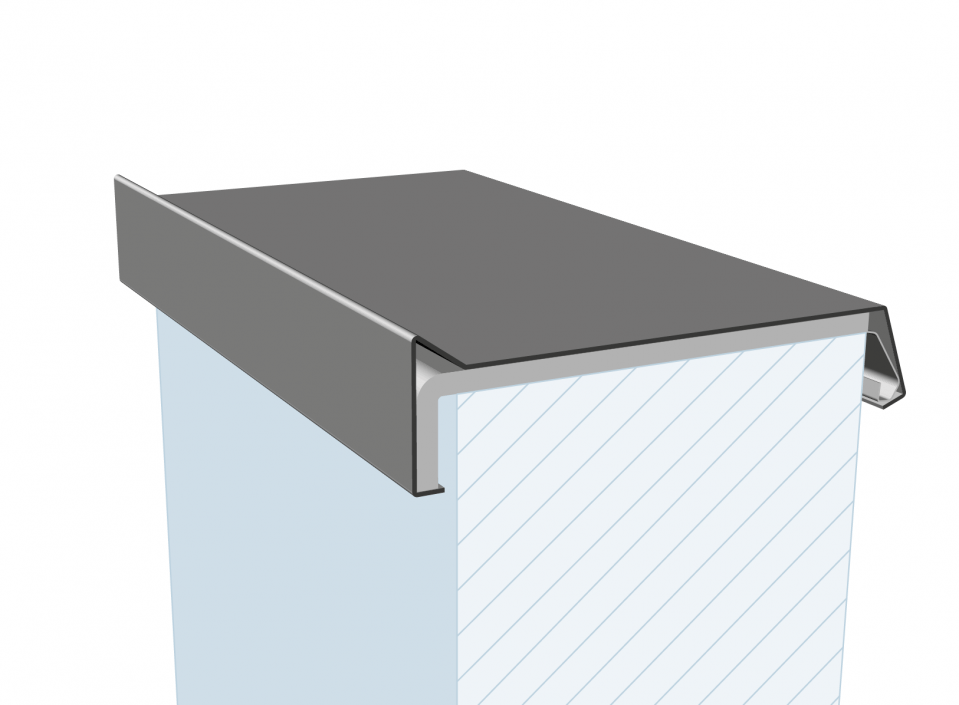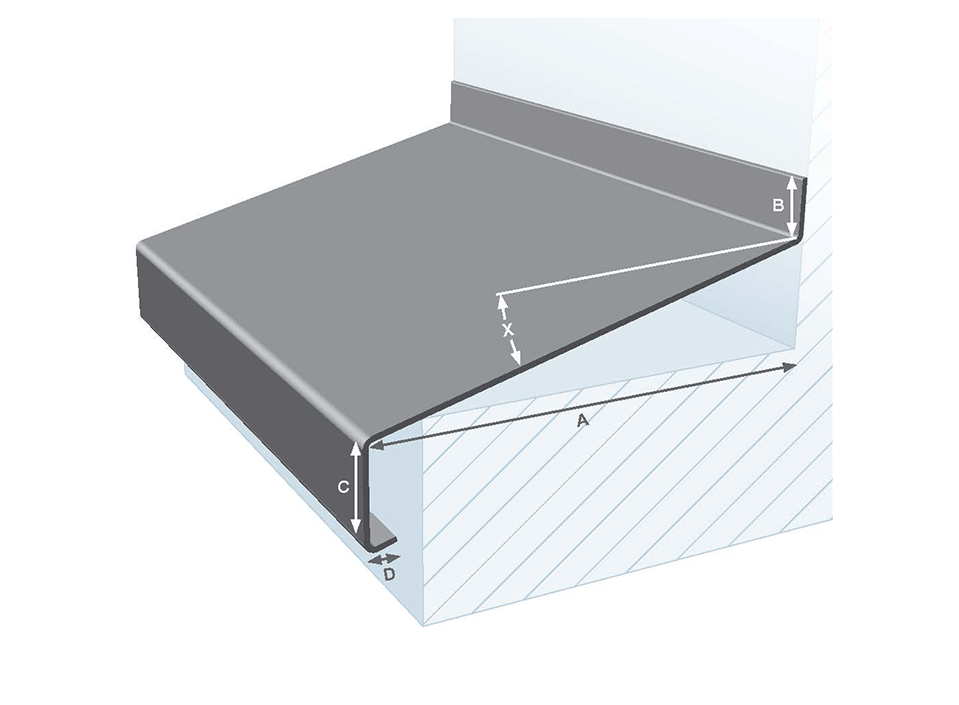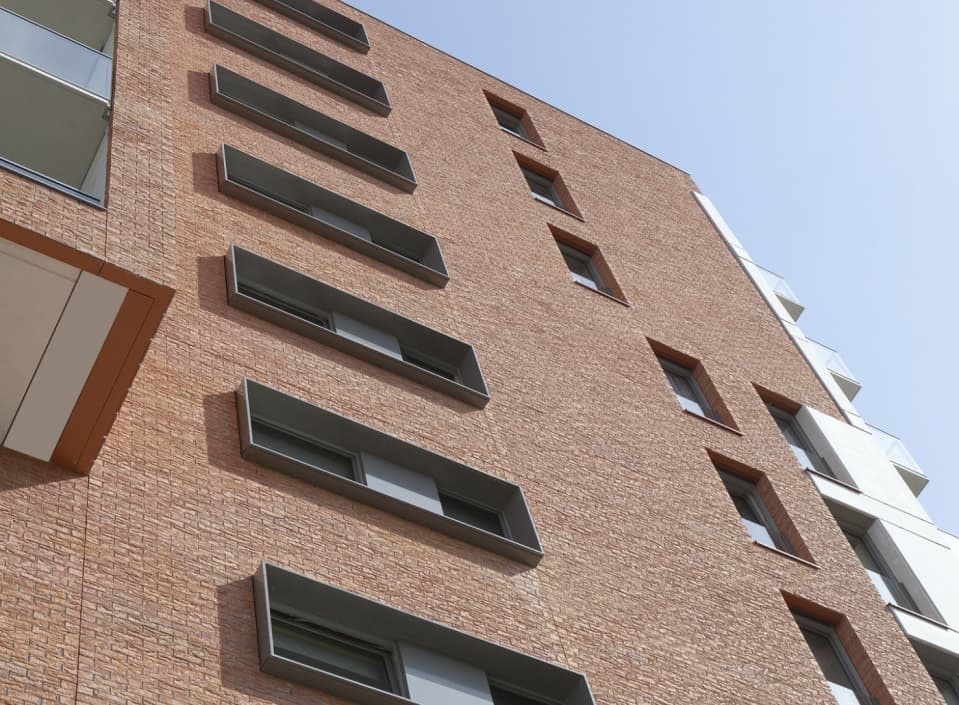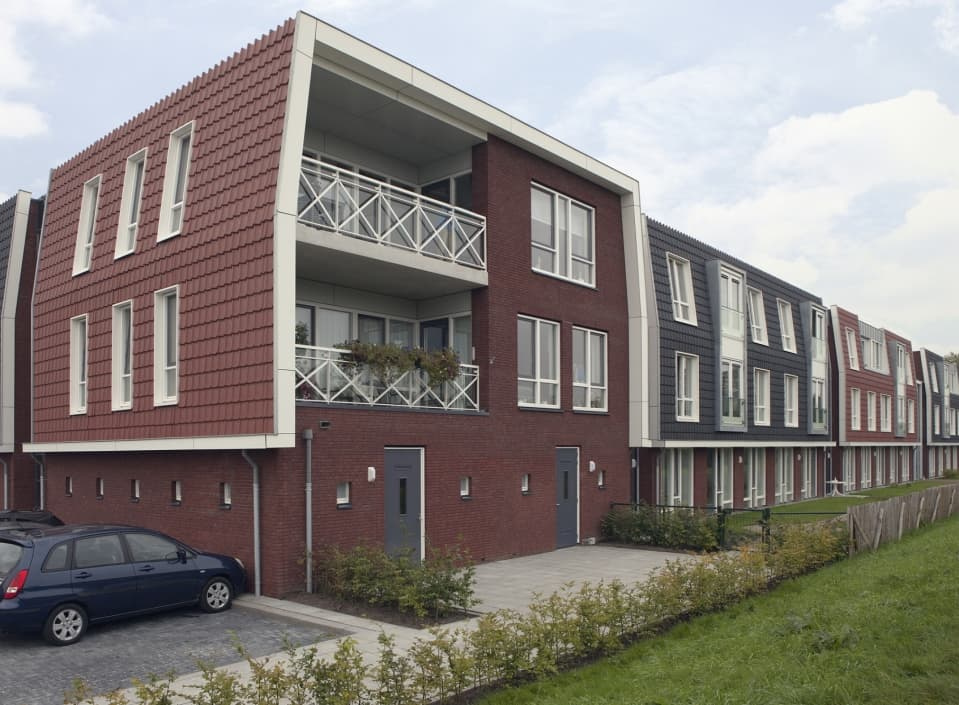
Linschoten, Nieuw Lindeschote/De Lindewaard
Country: NederlandCity: Linschoten
Project name: Nieuwe Lindeschote De Lindewaard
Type of building: New building
Type of construction: Residential
Contractor:
Bolton bouw BV (WOERDEN)
Architect:
Fame Groep BV (ZWOLLE)
The architect designed a home for the residents at the Nieuw Lindeschote/De Lindewaard residential and care centre. The great advantage of aluminium is that we were able to include details with slim profiling.
SLEEK ALUMINIUM DETAILING ENSURES GOOD DRAINAGE
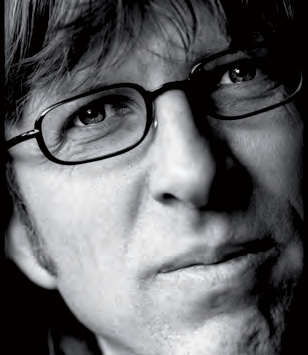
Nieuw Lindeschote/De Lindewaard is a special project in many ways. The basis of the residential and care centre - in that order - is a collaboration between the initiators, the care organisation Fundis, the GroenWest housing association and FAME. FAME developed an innovative care concept - Protected Living and Meeting - which was applied in the development and design of the building.
The concept offers a dignified and financially viable alternative to nursing homes. The focus here is on living rather than on ‘staying’. There are also homes according to the ‘Living with a Plus’ concept, regular apartments for people requiring light care. In this concept the combination of housing and care is also within reach of people with a lower income.
Daylight
The building consists of 31 care apartments for residents with dementia (De Lindewaard) and 14 three-room apartments designed to last a lifetime (Nieuw Lindeschote) both in the social rental sector. The background to this concept is the changing regulations concerning care reimbursement, changing customer demands, demographic developments and the financial separation of living and care. Without going into too much detail, the design by Coen Koenders from FAME is a direct result of this innovative concept. “You can see it in the way we have integrated daylight into the building. Traditional nursing and care homes are characterised by long corridors with doors that give access to the users' rooms. In De Lindewaard we left an opening free at regular intervals, allowing plenty of daylight to enter. At the same time this creates a view of the outside which helps the residents to orient themselves. Atriums have also been created, allowing daylight to reach every floor including the ground floor. Daylight is important for everyone, but it’s especially important for residents with dementia. This is why we also chose sufficiently large windows with low parapets for the view. When designing them in the special façade, the aluminium reveals and weather cornices played an important role.”
The entire design consists of several residential clusters. By staggering and cutting into the mass, a shape is created that fits in perfectly with the small scale of Linschoten's village centre. Although contemporary in design and materials, the building style refers to the traditional construction of the 1930s. This is illustrated by the clusters with façades covered in ceramic roof tiles. Koenders: “The zoning plan included a maximum building height of 9.90 metres, including a 10 per cent exemption. This meant there was no room for a roof. The tile façade is a nod to a traditional tiled roof.”
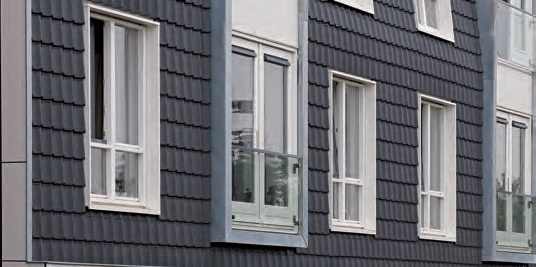
Detailing
In the architect’s vision the emphasis of ‘sheltered housing’ is primarily on living and the residents’ own control. Creating an atmosphere that fits in with the resident's experience is an important factor here. Corners and sitting areas have been created with objects and images from times gone by with which residents have a positive association. This stimulates their long-term memory. These details are particularly important in this type of centre. This also applies to the design and materials of the façades. For example, a great deal of attention was paid to the windows in the tile façade. These are surrounded by finely detailed aluminium reveals, which have an important function in terms of waterproofing and drainage. The reveals incorporate a concealed gutter that guides the water behind the tiles so it is channelled downwards without coming out on the wrong side of the weather barrier. “The great advantage of aluminium - which stands out well here - is that we could detail it with a slim profile,” says the architect. Aluminium detailing can also be found in other locations. The entrance in the middle of the building on the water side, for example, is marked with attractive aluminium flashing. The loggias on both the street side and the water side are fitted with aluminium wall coping systems and aluminium balustrades.
Human dimensions
It is striking that De Lindewaard/New Lindeschote, which is inhabited by Linschoten residents, was built for people with a lower income; at no time do you get the feeling that cutbacks have been made despite the tight budget agreements. The architect opted for quality, which is reflected not only in the design, which takes human dimensions into account in an intelligent and empathetic way, but also in the materials and colours used. Coen Koenders has designed a home for the residents.
