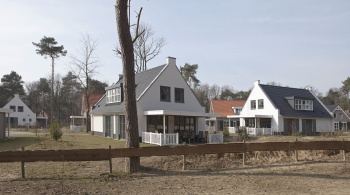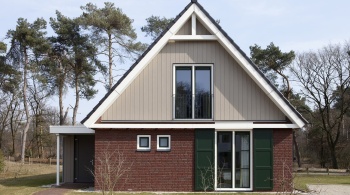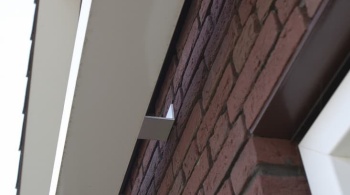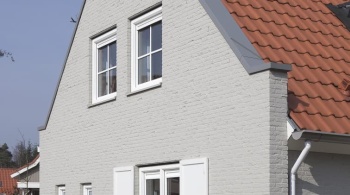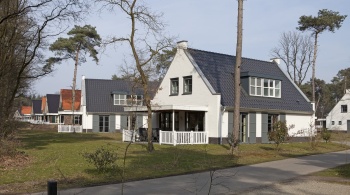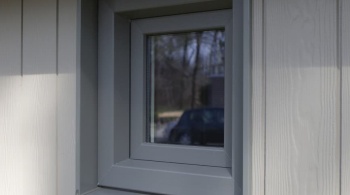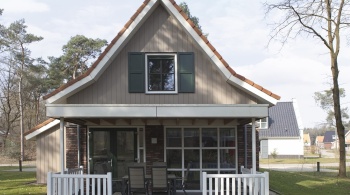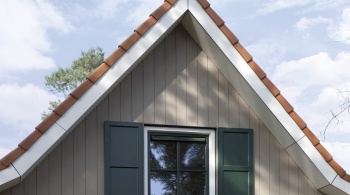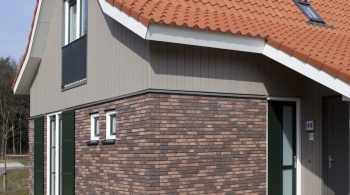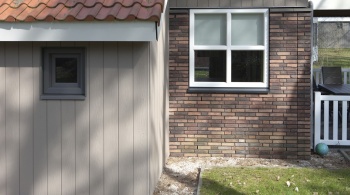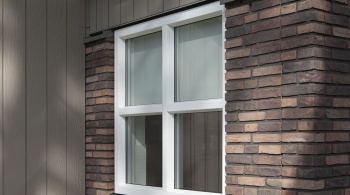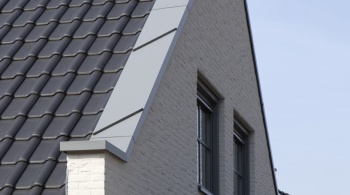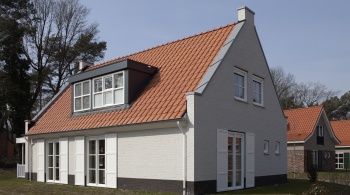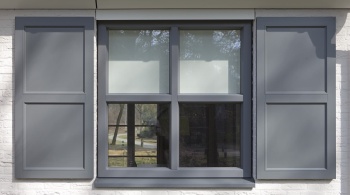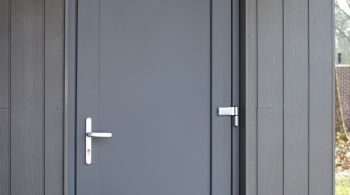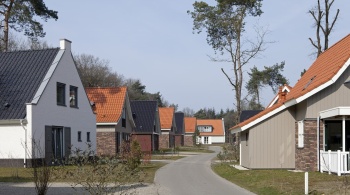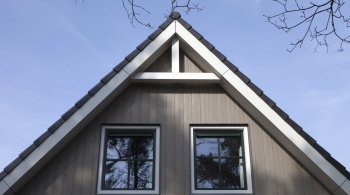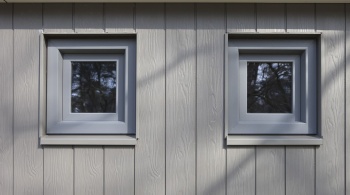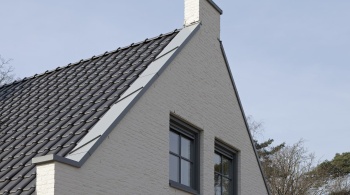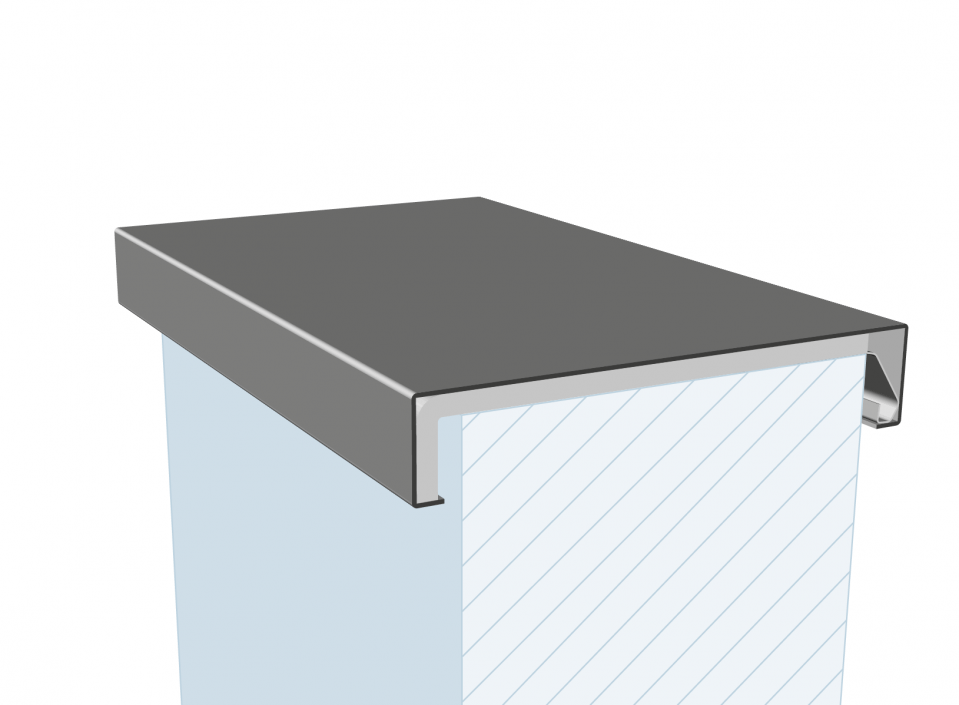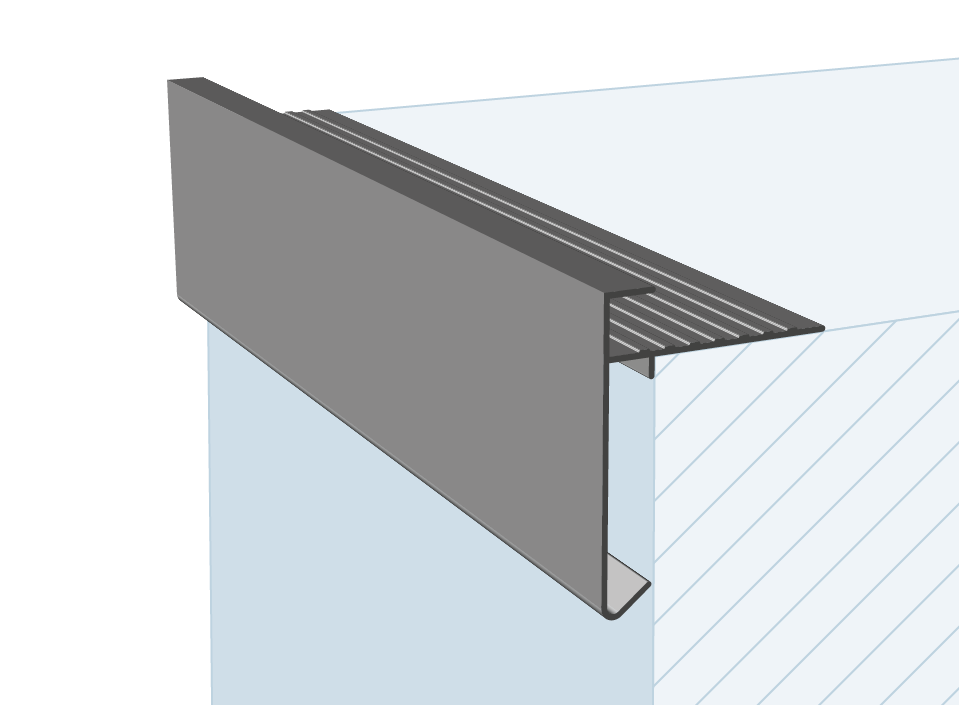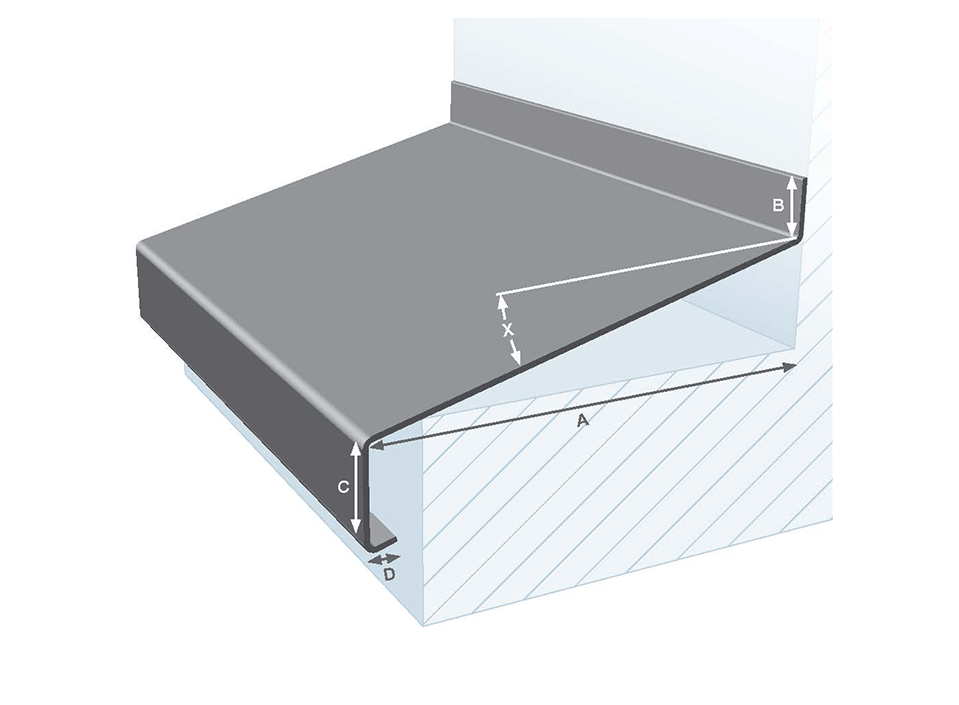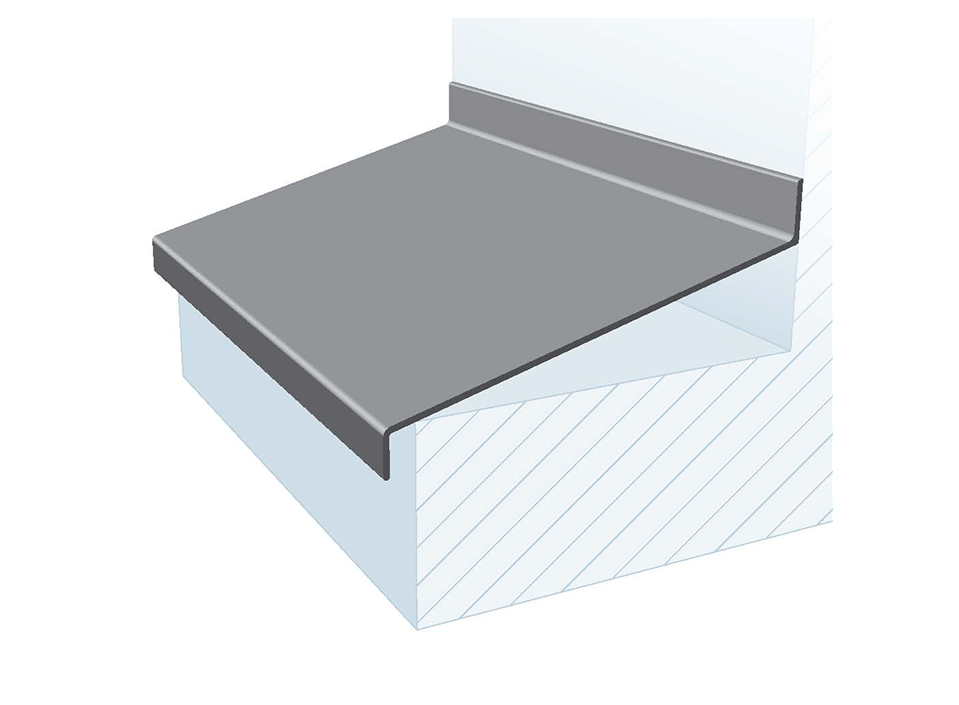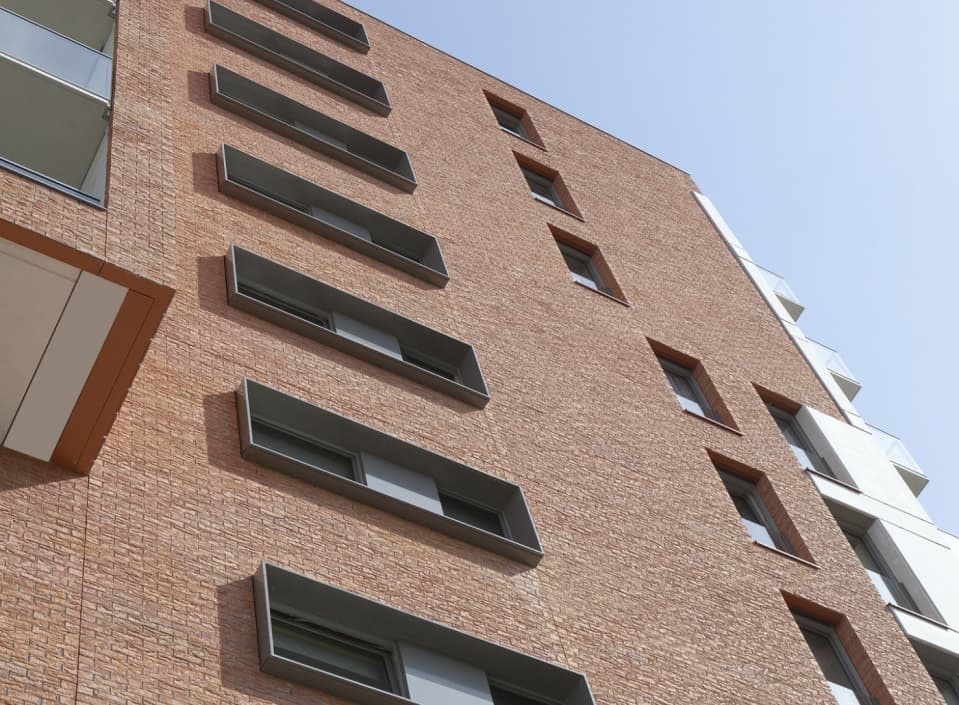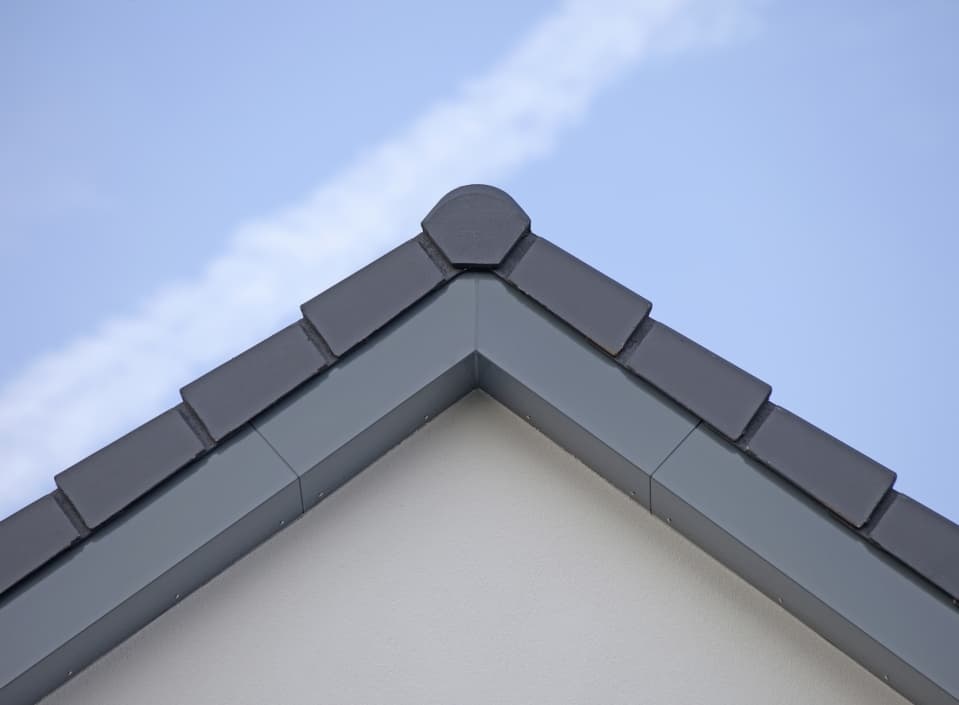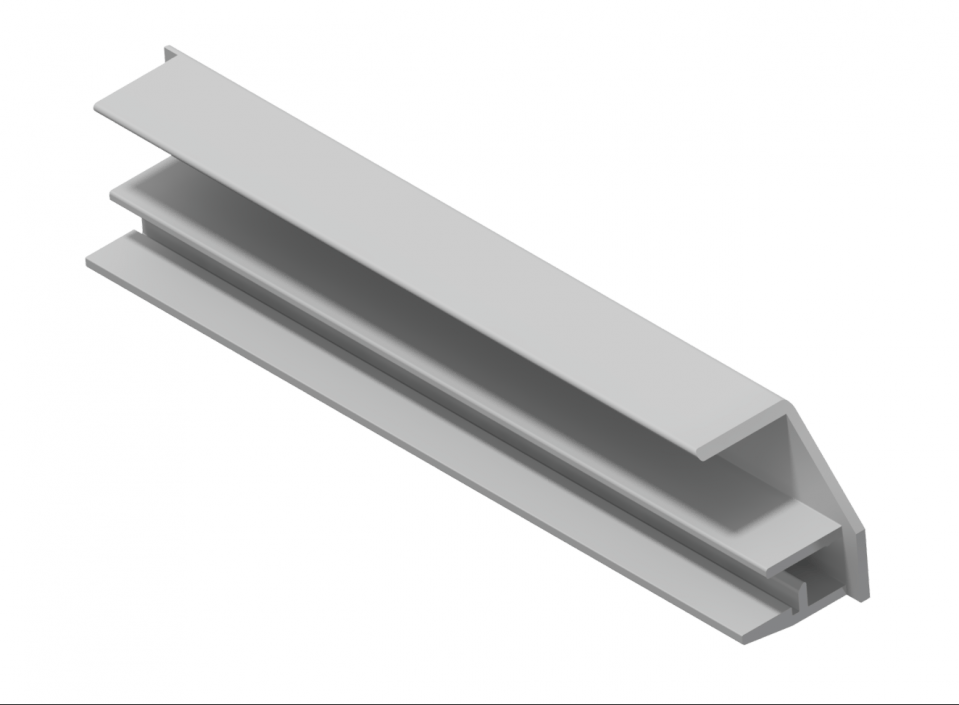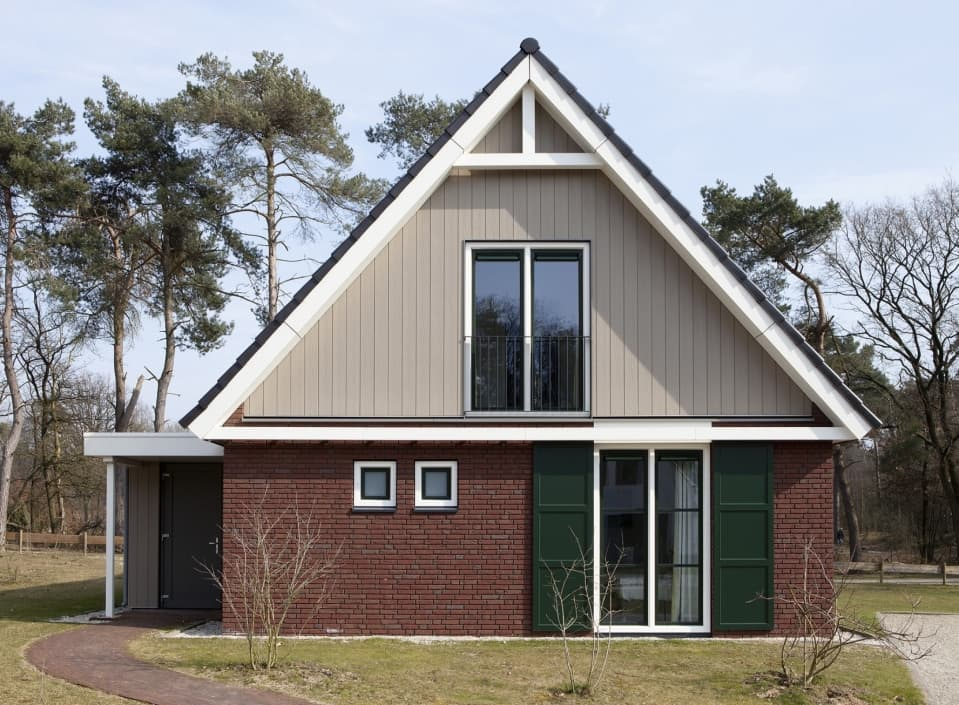
Overloon, holiday homes De Vers
Country: NederlandCity: Overloon
Project name: Vakantiewoningen De Vers
Type of building: New building
Type of construction: Residential
Architect:
Quadrant Architecten VOF (ZEVENBERGEN)
Windows / doors manufacturer:
Alpro BV (VALKENSWAARD)
Expansion of holiday park Landal De Vers with 37 new bungalows. With beautiful and low-maintenance aluminium detailing.
SUSTAINABLE ALUMINIUM IN A SUSTAINABLE ENVIRONMENT
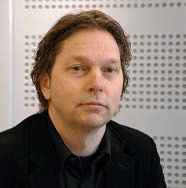
The area around Overloon has a lot to offer. The village, which falls under the municipality of Boxmeer, is not far from Germany, in the east of Brabant close to Limburg. There is a wooded area with numerous cycling and walking paths, a zoo, a beautiful lake and, of course the war museum. Overloon was almost completely destroyed during the Second World War. A year after the war, the War Museum was established in memory of the Battle of Overloon.
And in an area that has a lot of natural beauty and cultural attractions to offer, a recreation park is a must. If you want to enjoy all that beauty, you should stay there for at least a few days. The Landal De Vers recreation park has been around for many years but has undergone considerable change in recent years due to the addition of many new recreation homes. The houses are in a traditional, somewhat nostalgic style. The architect responsible is Wim van Oorschot from Quadrant Architects in Zevenbergen, Brabant.
Quality boost
“The park needed a quality boost,” explains Van Oorschot. “In addition to these new homes, a new swimming pool has also been realised.” Wim van Oorschot also designed the urban development plan. A characteristic feature is the rustic location of the homes, which are accessed via a road meandering through the wooded park, where there are various small roundabouts. Around the roundabouts, the homes are built like courtyards, allowing for a great deal of privacy and also taking the sun into account. Van Oorschot wanted to create as much variation as possible in the recreational homes, which are all built around the same fixed architectural core. But that’s where the comparison ends. The homes differ in size: from six-, eight- and ten-person cottages to the largest which can accommodate twelve people. There is a lot of variation in the use of colour without it being disturbing. Black roof tiles are alternated with red roof tiles. The brickwork varies from red to orange, and some bungalows are finished with white or grey silicate mineral paint.
Durable aluminium
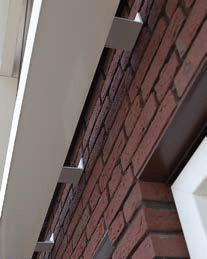
The architect has also opted for variation in terms of materials. Eternit, which is hardly distinguishable from wood, is used as cladding here and there. “Durable and low-maintenance materials,” says Van Oorschot. “That is also the reason why I opted for aluminium detailing, which can be found in the roof edge finishing where wall copings have been used. In some bungalows aluminium flashings have also been used in the form of joists, and various windows have been detailed with aluminium reveals and weather cornices. A major advantage is that aluminium requires hardly any maintenance and does not detract from the nostalgic appearance. On the contrary, aluminium was also used for the façade shutters which enhance the farmhouse atmosphere.”
Wim van Oorschot succeeded brilliantly at this: by cleverly applying modern materials he succeeded in preserving a nostalgic atmosphere. The total design of the 37 new holiday bungalows fits seamlessly into the surroundings.
