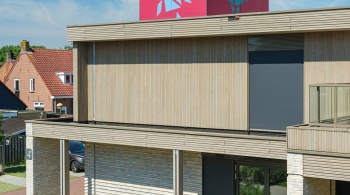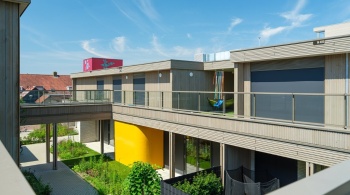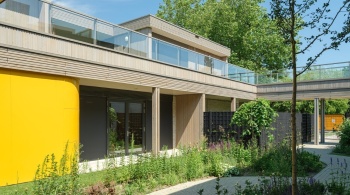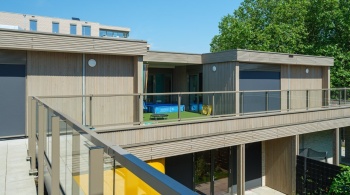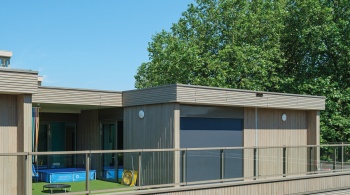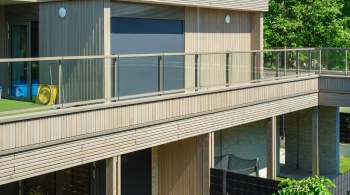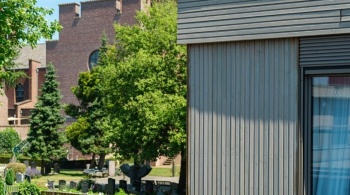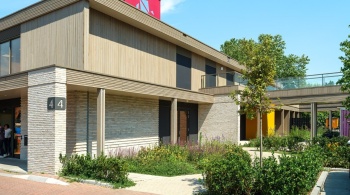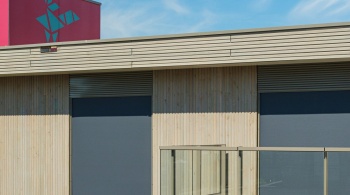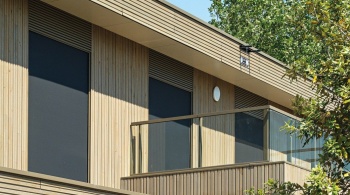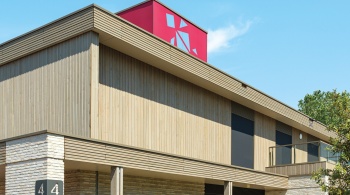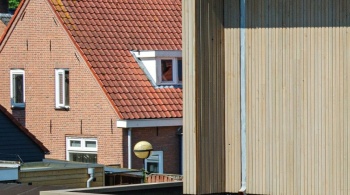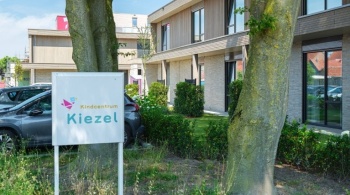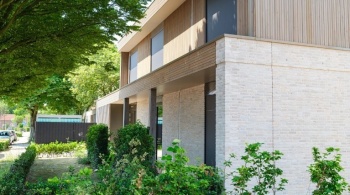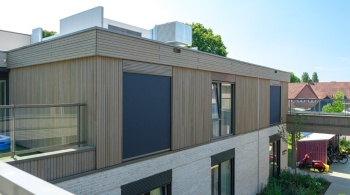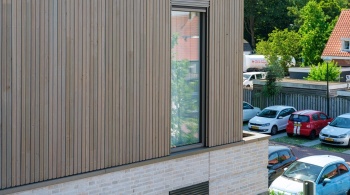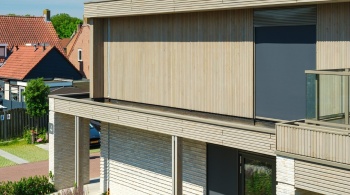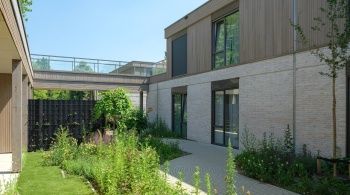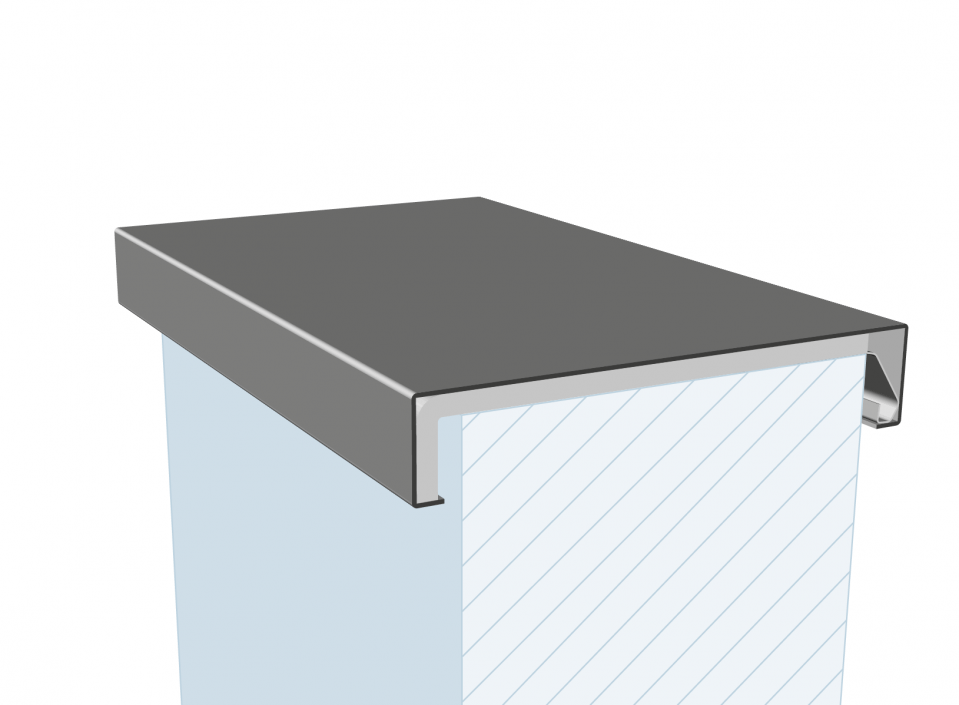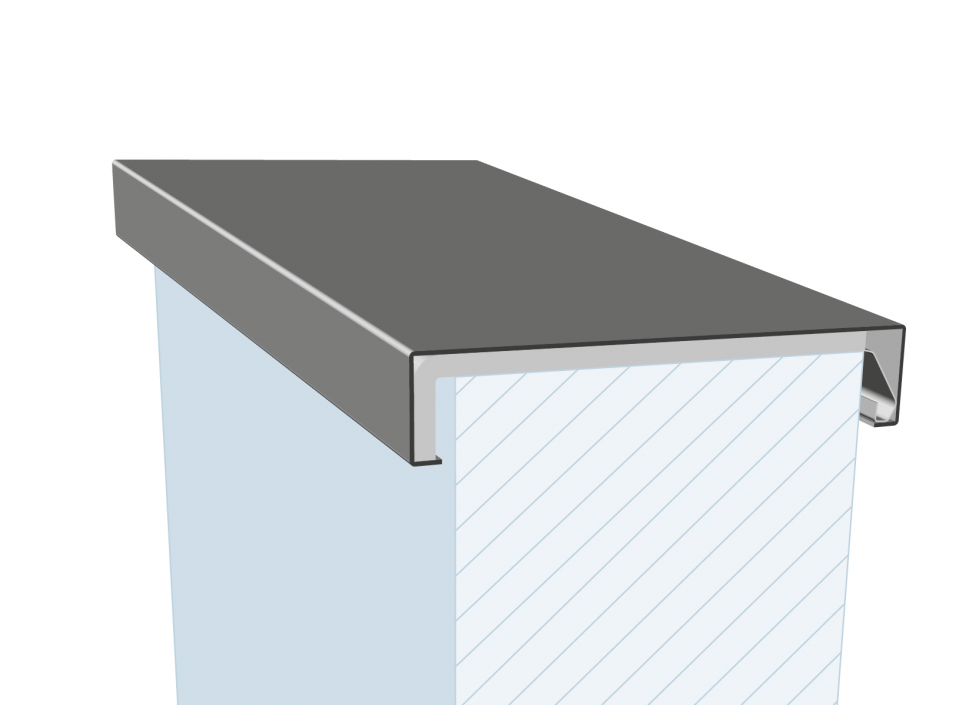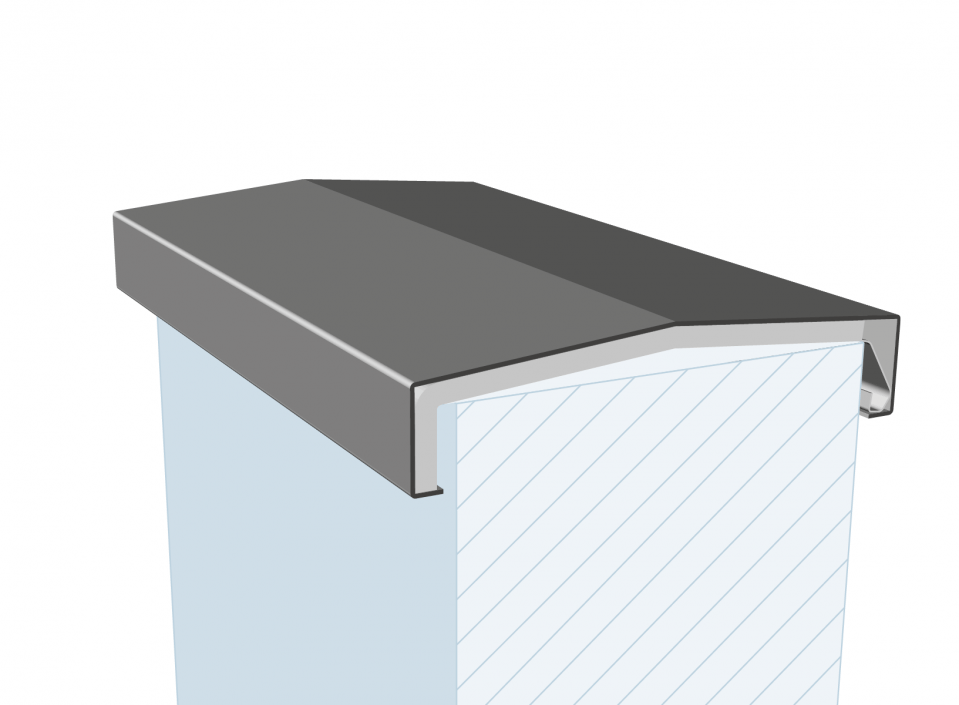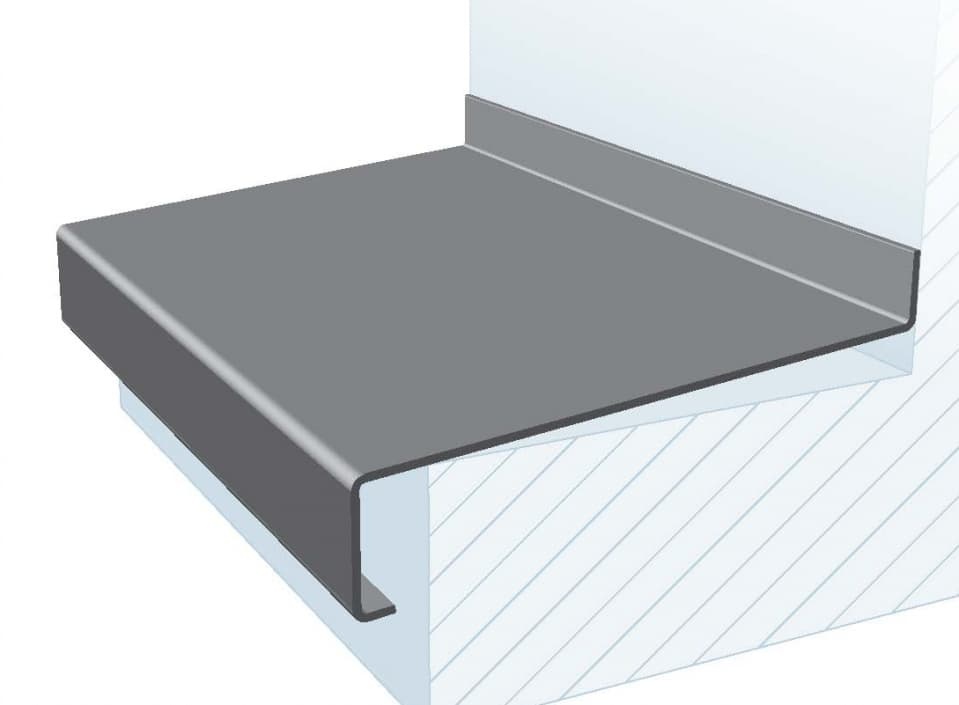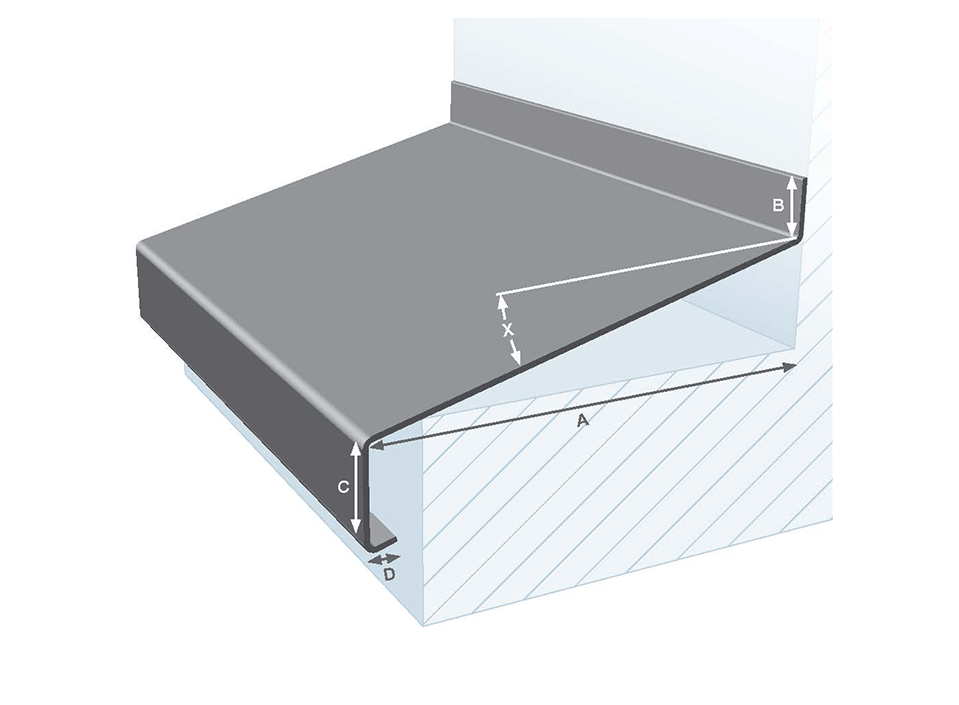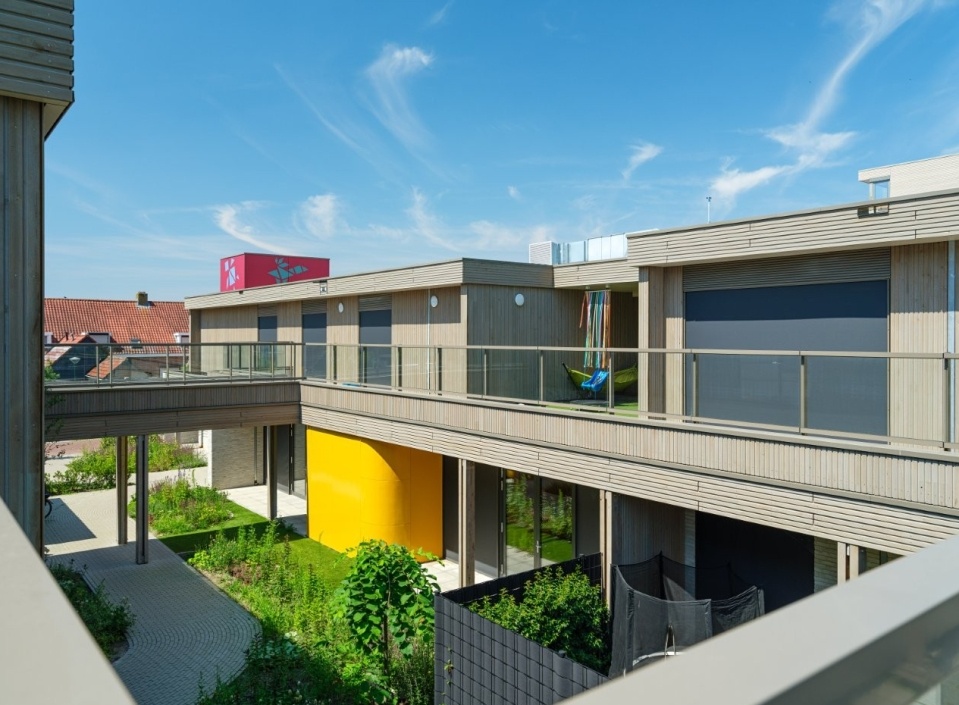
Raamsdonksveer, Campus Kiezel
Country: NederlandCity: Raamsdonksveer
Project name: Campus Kiezel
Type of building: New building
Type of construction: Residential
Contractor:
BanBouw BV (NUENEN)
Architect:
Pauwert Architectuur BV (EINDHOVEN)
Campus Kiezel consists of four living groups for 32 children and young adults with intellectual or multiple disabilities, and a day treatment facility. The roof edge of the resident-friendly upper floor is finished with a low-maintenance custom solution consisting of a wall cap and a water strike.
ALUMINIUM DETAILING CREATES UNITY AND CALM
The Theresiakwartier is a redevelopment area by Stichting Prisma on the edge of the centre of Raamsdonksveer. It is characterized by a mix of living and care, as well as green spaces. The existing clusters of trees have more or less guided the design of the area, which is flanked by the Onze-Lieve-Vrouwekerk. The Theresiakwartier is roughly divided into a regular residential area (the western part) and a residential-care area (the eastern part), where the special care project Campus Kiezel is located. The area is divided, but the sections are not separated from one another. On the contrary, the Theresiakwartier, designed by Pauwert Architecture from Eindhoven, exudes unity and transparency. It is an open, accessible area where even Hansel and Gretel would easily find their way back.

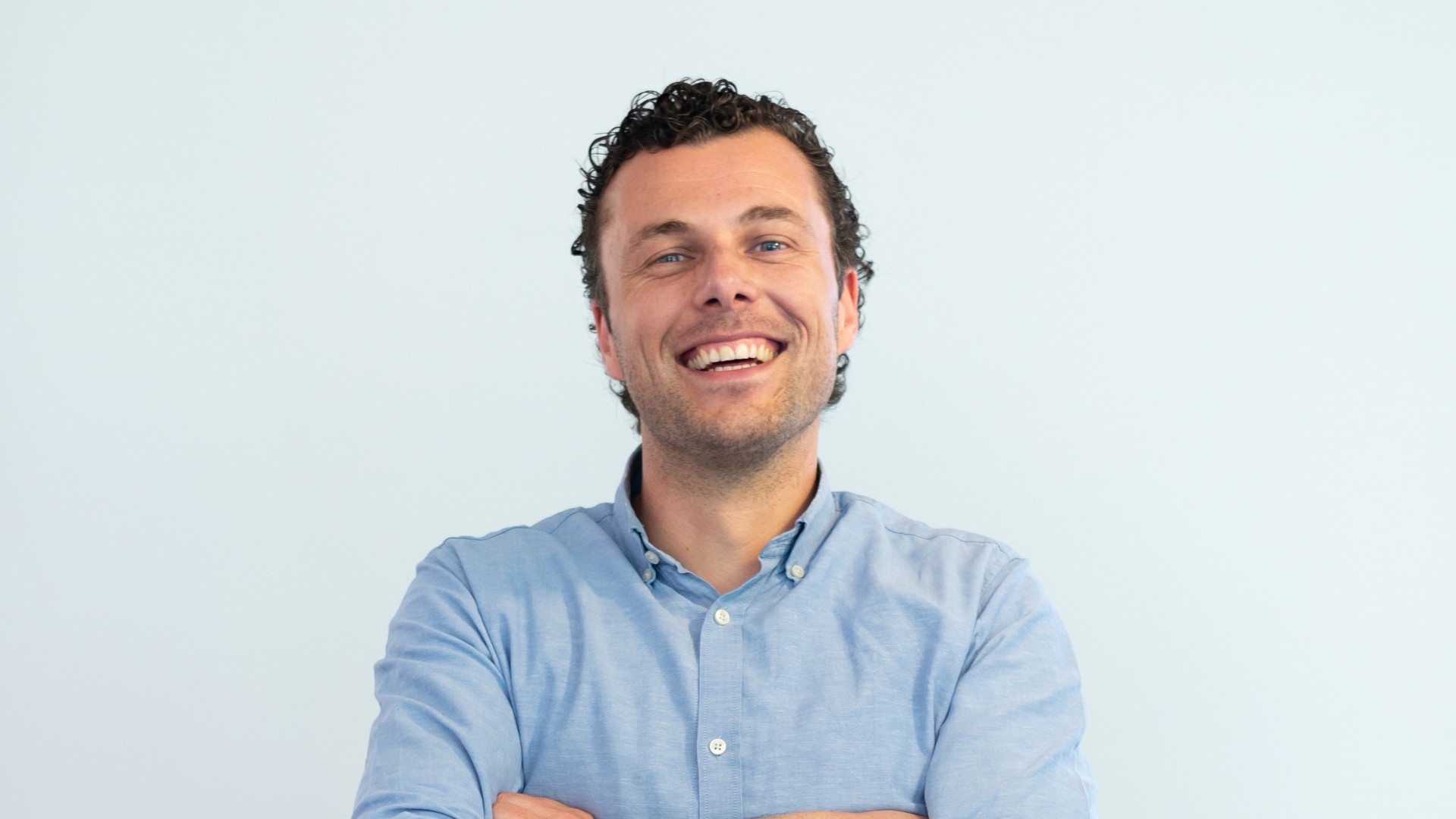
Fairy tale
According to architects Theo van Hoeve and Joost van den Brand, the main characters from this world-famous fairy tale served as inspiration for the design of Campus Kiezel. A quick refresher: the evil stepmother, together with the father but against his will, plots wicked plans to abandon Hansel and Gretel deep in the forest. The family is too poor to feed four mouths. Hansel and Gretel overhear the plan, and Hansel decides to gather pebbles to leave a trail. That way, the next day, when they are abandoned in an open space, Hansel and Gretel can easily find their way back. Theo van Hoeve: “Each living group and tribe group at Campus Kiezel has elements with its own recognizable colour and a characteristic animal graphic, such as a turtle or a crab. This way, the residents always find their way back.”
Experience world
Campus Kiezel consists of four living groups for 32 children and young adults with intellectual or multiple disabilities, as well as a day treatment facility. The project team at Pauwert Architecture has excellently succeeded in integrating the experience world of the child into the design. The two buildings are characterized by seemingly simple, almost modest, and tightly directed architecture. However, this very simplicity emphasizes the occasional colour elements. Don’t confuse modest with distant; that would be a big mistake. The plinth of the somewhat mixed, light-coloured brickwork, with a beautiful wooden facade cladding above, gives a pleasant, warm appearance. The colourful pebbles appearing both inside and outside, combined with a recognizable routing, not only connect the outdoor space with the inside or vice versa, but also define each child’s living circle. Van Hoeve: “The experience world of the child was leading in the development of our vision. For this, we didn’t just speak with Stichting Prisma and the involved construction parties, but also with the parents of the children and young adults who now live here. There are children of different levels. Residents who can manage are free to walk from the red living group to the blue one or go outside. If there’s a need for rest in a living circle for any reason, we can temporarily close off the space with sliding doors that are located in cabinets. The living groups have been designed so that all rooms are connected to their own communal space. So, it’s not the classic model with a long hallway and rooms on both sides. But a design with short walkways that encourages connection. That’s why we call it living circles.”
Natural light
The two buildings, one for the living groups and the other for day treatment, are connected by two walkways at the upper level. Just like the spaces on the ground floor, the upper-level spaces are characterized by a lot of natural light. And a lot of greenery. On the ground floor, this is perhaps more obvious than on the upper level. Theo van Hoeve: “We’ve also designed high-quality outdoor spaces on the upper floors. Spacious rooftop terraces for each living group, combined with flower boxes around them. Additionally, on the upper floors, you have a splendid view of the trees and other surrounding greenery.”
Low-maintenance aluminium
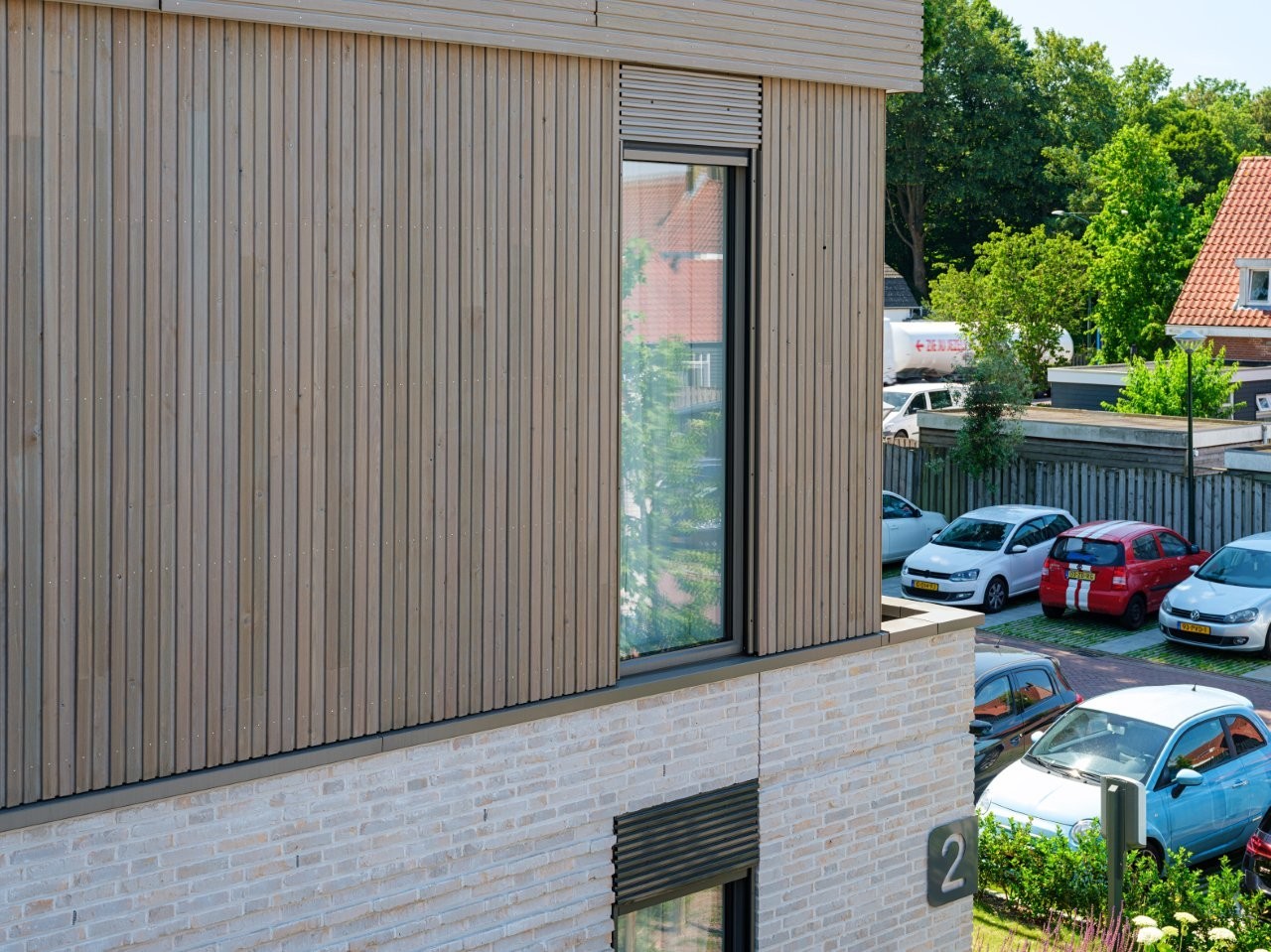
The transitions between the buildings and the surroundings have been thoughtfully designed. Covered colonnades, the arcades, according to Joost van den Brand, “create a soft transition between inside and outside.” Not only the experience world of the resident, but also a conscious approach to construction was one of the key principles in the final design of Campus Kiezel. Van den Brand: “This certainly applies to the material choice as well. The upper floor is bordered by flower boxes finished with aluminium wall cap systems. These wall caps are low-maintenance. That’s one of the reasons why we chose aluminium window frames, aluminium trim above the windows, water strikes, and aluminium day edges. Also, because you can create a slim profile with it, as in the case of the window frames. We carried the edge finishing with aluminium wall caps in the same style as the finishing of the facade openings, both in colour and material. This creates unity and calm in the design. The flower boxes, which are detailed with the aluminium wall caps, frame and connect the entire campus.”
