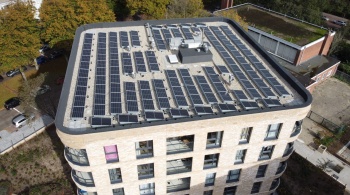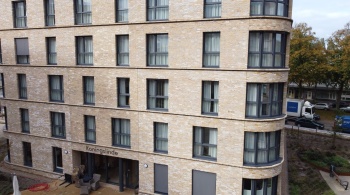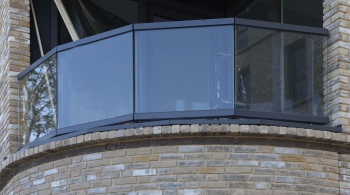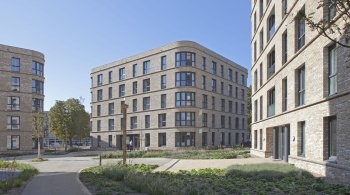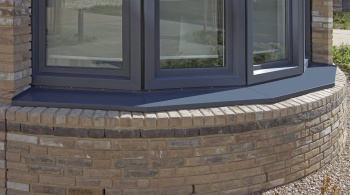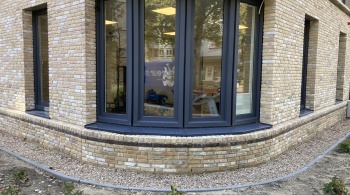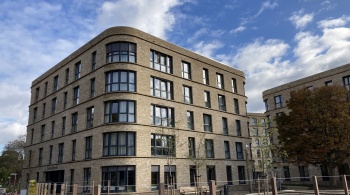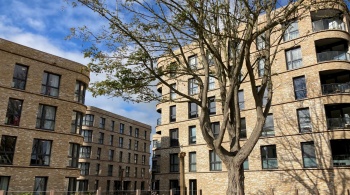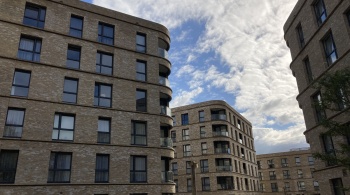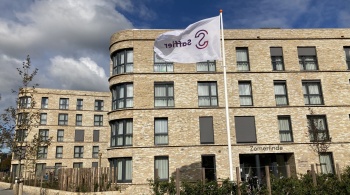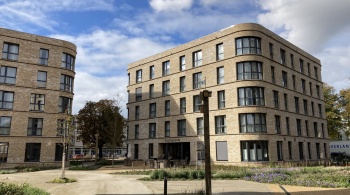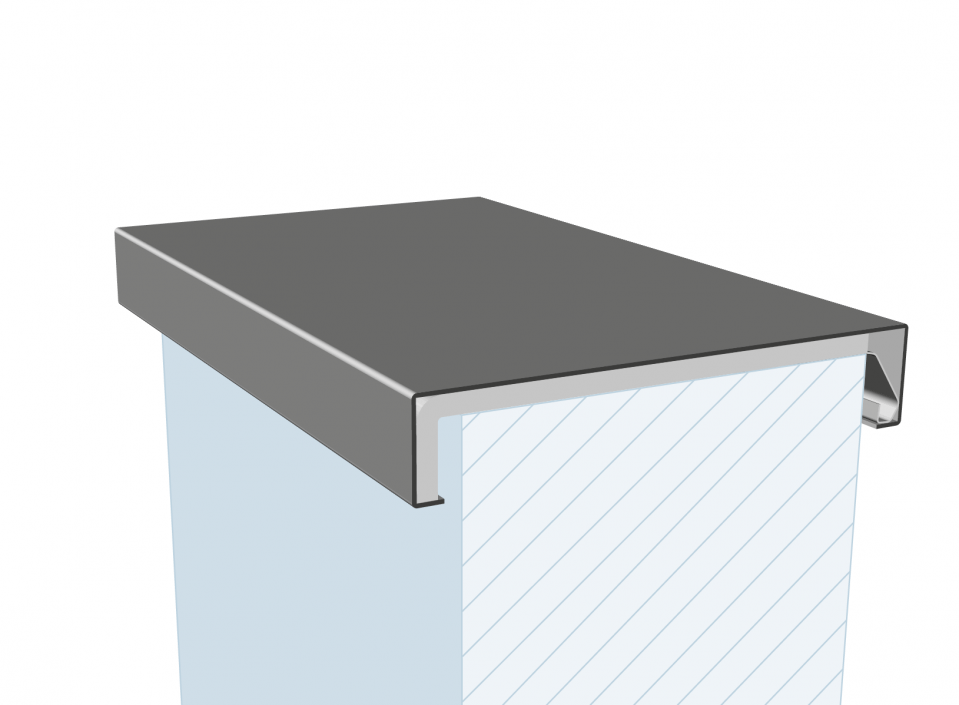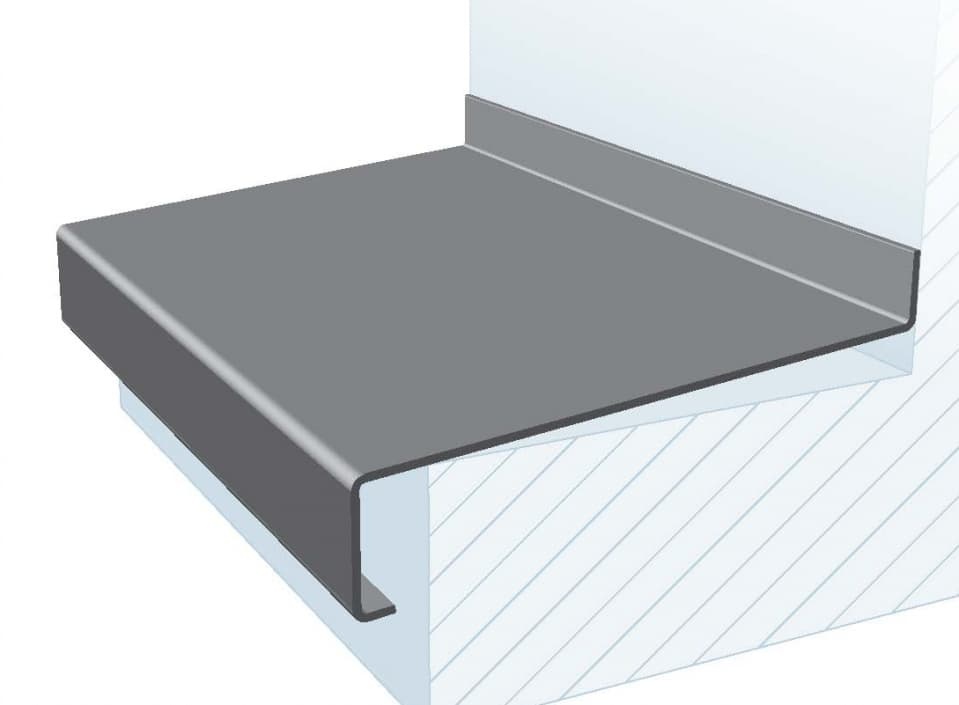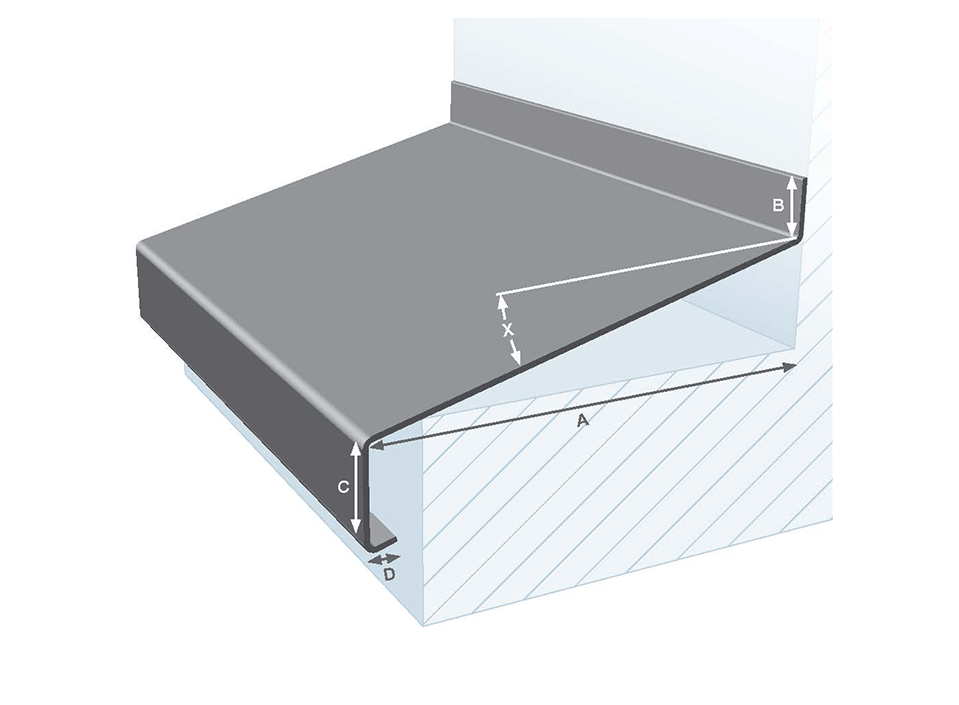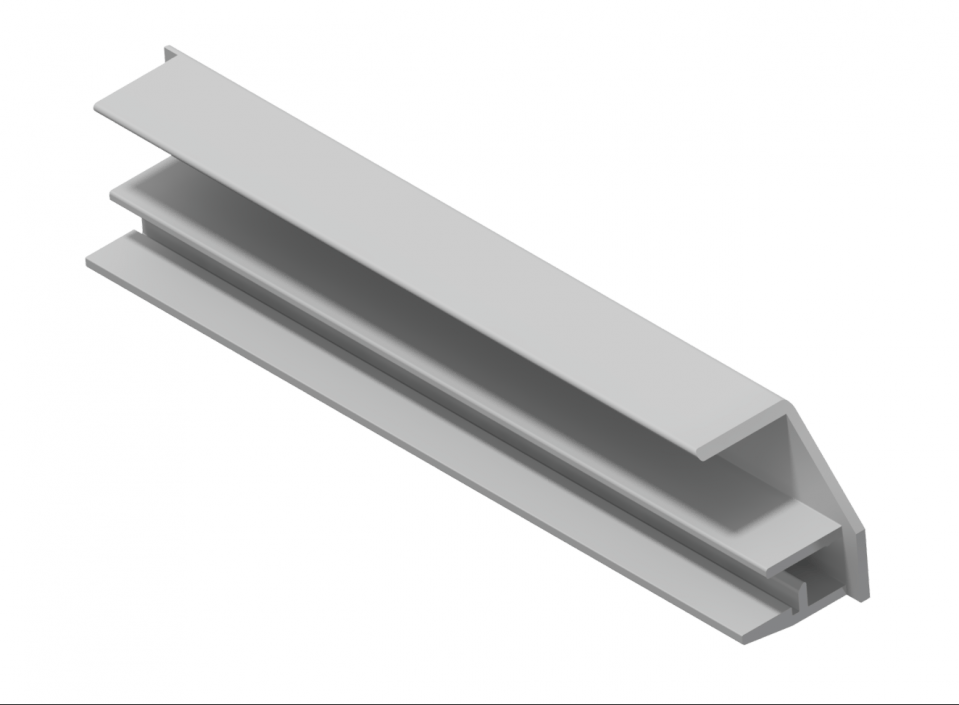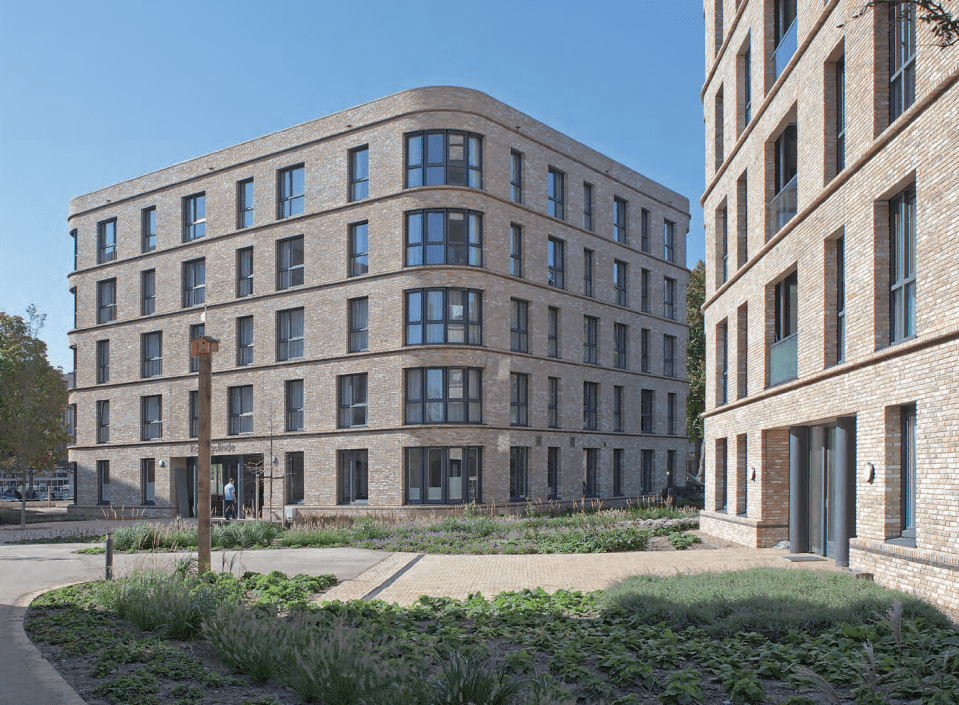
The Hague, residential care centre Westhovenplein
Country: NederlandCity: Den Haag
Project name: Woonzorgcentrum Westhovenplein
Type of building: New building
Type of construction: Residential
Contractor:
Stebru bouw BV (NIEUWERKERK AAN DEN IJSSEL)
Architect:
Architecten Van Mourik (DEN HAAG)
The Westhovenplein residential care complex consists of five residential blocks. The garden in which they are located occupies a dominant position. Aluminium detailing with segmented sills.
SUSTAINABILITY IS THE CRITERION WHEN CHOOSING MATERIALS

“Trends are a curse for architecture.” Architect Piet Grouls makes a statement by saying this. Grouls, a partner at the architectural firm Van Mourik in The Hague, designed Care Centre Westhovenplein in Moerwijk, a typical Dudok neighbourhood in the city. And it has to be said: he did not follow a trend. But he did search for answers to the questions ‘Why?’ and ‘What?’. Questions that by definition are not subject to trends.
Garden
Care Centre Westhovenplein consists of five residential blocks. Two are dedicated to social housing, and three to psychogeriatric care. The five residential blocks are situated in a garden which occupies a dominant position in the architect’s philosophy. At least within the design. Piet Grouls: “The homes don’t have to stand out. After all, homes are a backdrop to the city. Besides, architecture is too slow for jokes. Nice in the short term, annoying in the long term.”
So the garden is not an afterthought, but an essential if not prominent part of the living experience. The architecture is subordinate to this, but highly functional in relation to the surroundings. For example, the architect has chosen to give the buildings rounded corners. In combination with the rotated position of the residential blocks, this not only creates a dynamic interplay of lines, residents also have more expansive views. The spaciousness is also emphasised by the fact that the garden between and around the buildings is open and accessible. Instead of high fences all around, 60 cm high walls form a much more natural partition between public and private areas. These walls are also an excellent place to sit.
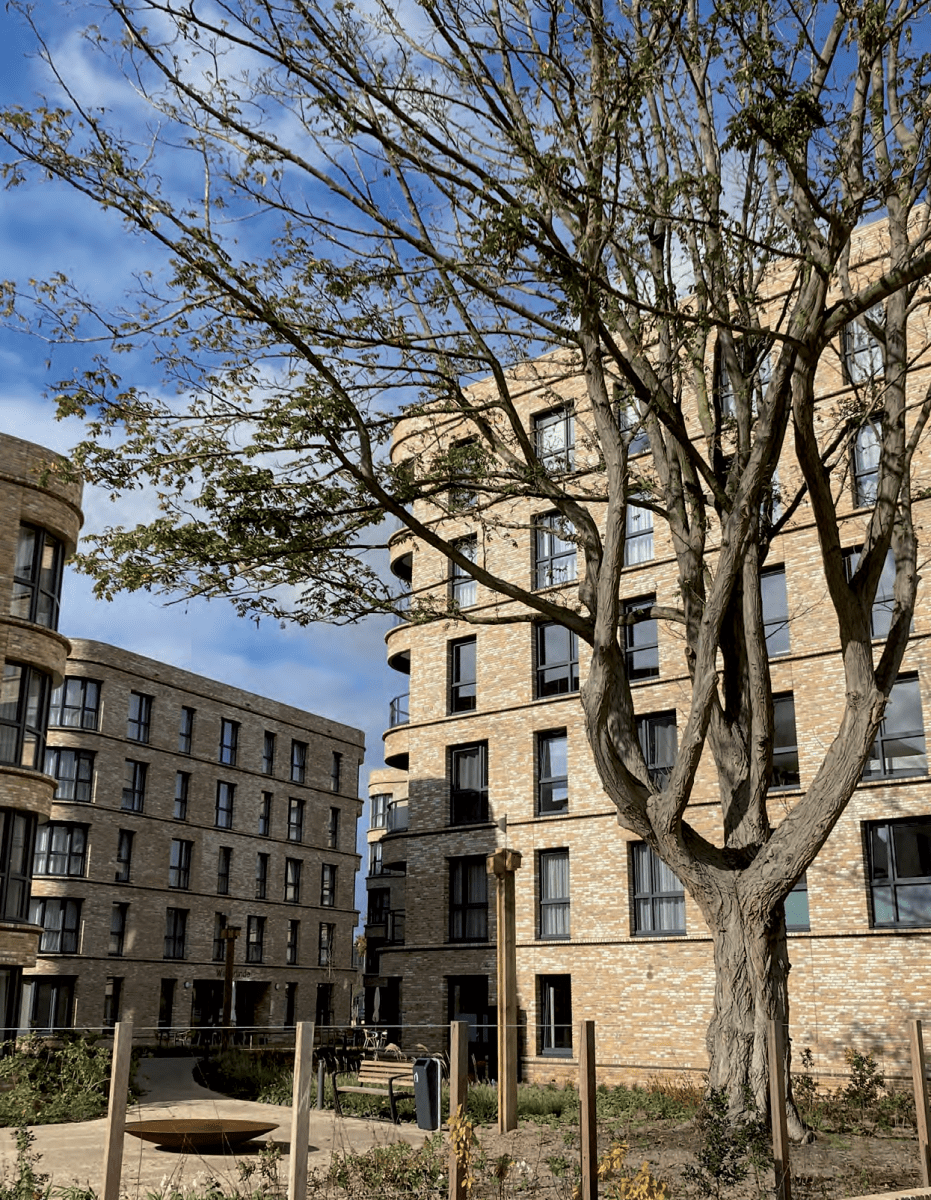
Human dimensions
Even though the dwellings do not need to be conspicuous in the architect’s opinion, you cannot ignore the - perhaps modest - intelligent design. It is a logical consequence of the ‘Why?’ and ‘What?’ questions. The windows, for example, are placed on a virtual grid so the seemingly random variation in width is certainly not disturbing, on the contrary. The windows are also placed low so each resident always has a view of the garden, even from his/her bed. The human scale is always present. That is also the reason why the storeys are layered by a visible dividing edge that stands out even more due to shadow effects. All buildings have a communal space that opens up to the garden. Grouls: “We humans are social beings. Meeting people, but also not needing to do anything in particular, is the common thread running through the design. You can already observe interactions with organisations in the surrounding area.” According to Grouls, this is the result of the concept: Individualisation, the ageing population and an increase in single-person households all contribute to anonymity. We have to take this seriously. The city must provide room for the formation of communities. This means living together, caring together, as is the case in this project.”
Sustainable detailing
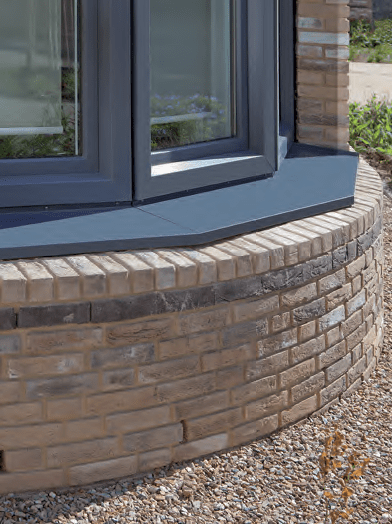
Care was taken with the materials, colour and detailing of Care Centre Westhovenplein. Durability was an important consideration for Grouls when choosing aluminium for the detailing of the wall copings and sills. On the round balconies, segmented wall copings were mounted on wood. Segmented sills were also chosen for the windows of these balconies. “Sustainability is a criterion when choosing materials”, says Piet Grouls. “You have to think carefully about what you do with materials. We have an emphatic preference for materials that not only last for years but can also be disassembled and reused. The aluminium wall copings and aluminium sills which are also water retaining meet these requirements. Aluminium also requires hardly any maintenance. In that respect it fits in with Life Span Durability, a methodology that we developed. The choice of materials in a design is attuned to the building’s expected life span and the desired degree of flexibility. This is certainly true of the aluminium detailing”.
