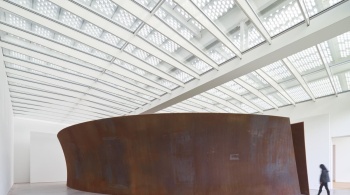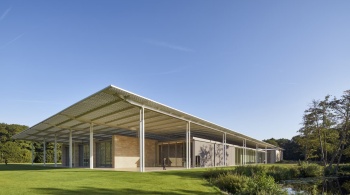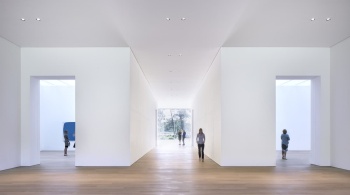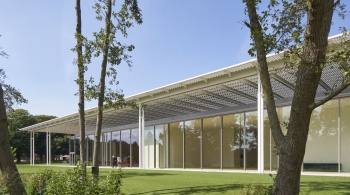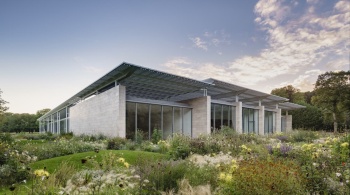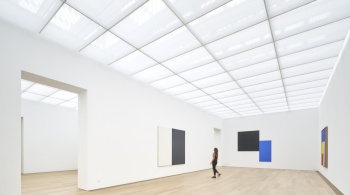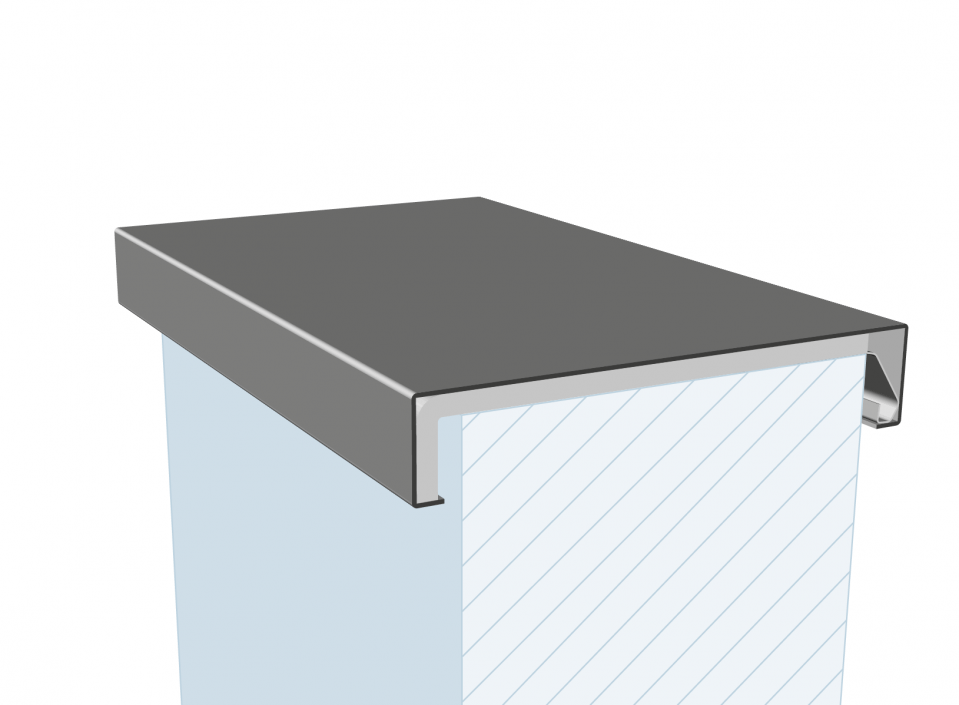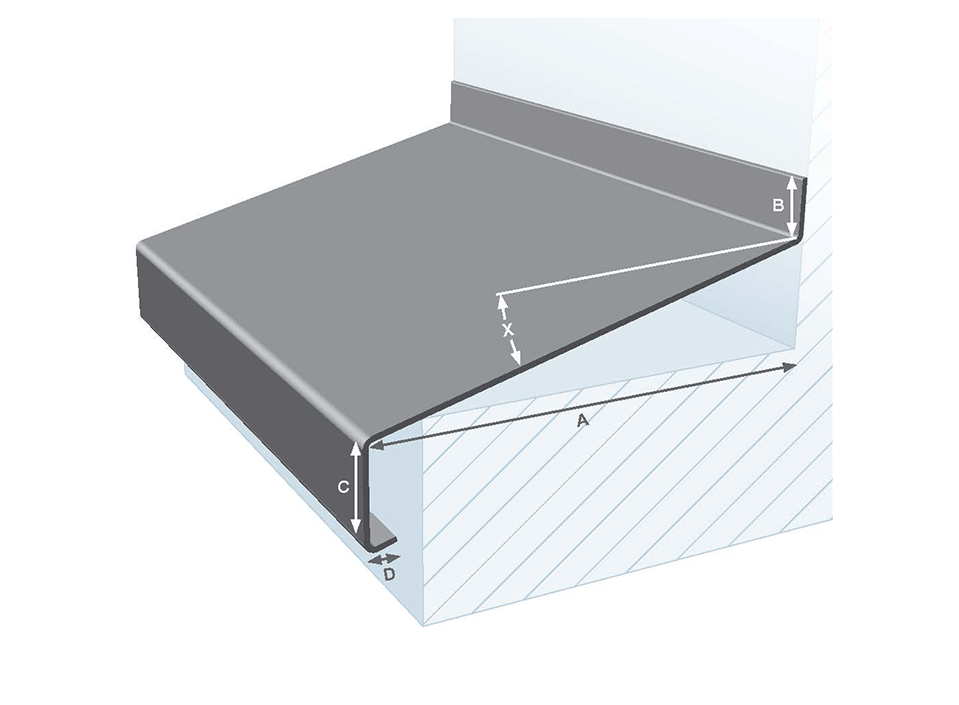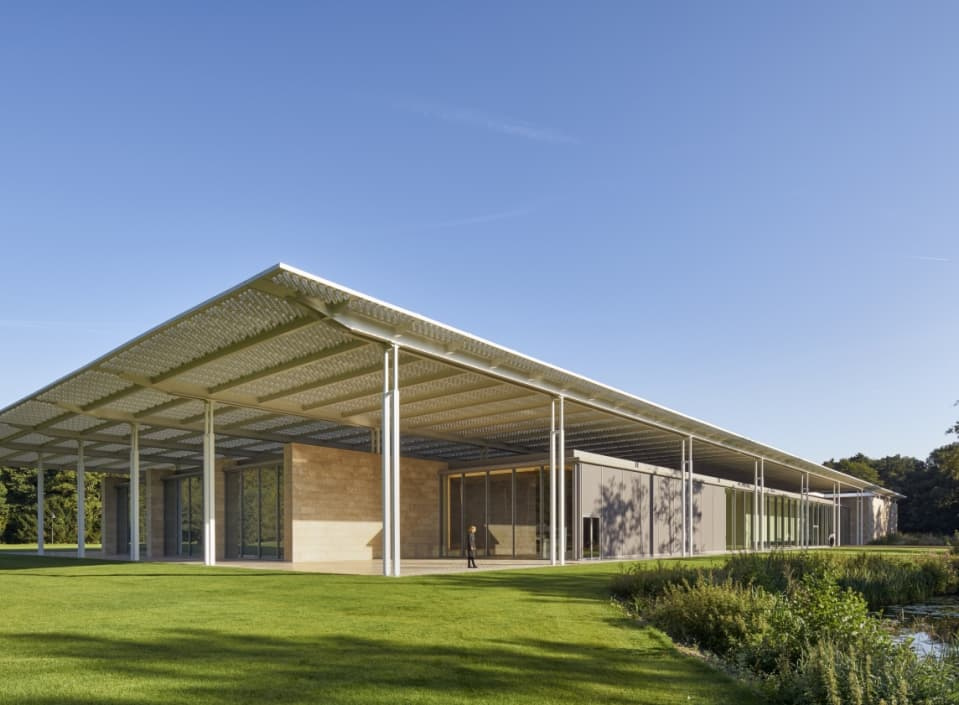
Wassenaar, Museum Voorlinden
Country: NederlandCity: Wassenaar
Project name: Museum Voorlinden
Type of building: New building
Type of construction: Utility building
Contractor:
Cordeel Nederland BV (ZWIJNDRECHT)
Architect:
Kraaijvanger (ROTTERDAM)
Museum that houses one of most important private collections of visual art in the Netherlands. Where aluminium is subservient to the design.
ALUMINIUM SUBSERVIENT TO THE DESIGN
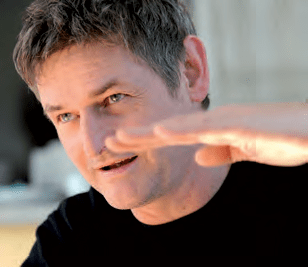
A misunderstanding must be cleared up, mainly because this misunderstanding does not do justice to the spectacular modesty of the design of the private Museum Voorlinden in Wassenaar. The 115,000 oblique-cut aluminium tubes under the roof construction do not allow northern light to enter as various publications stated, only reflected southern light. What difference does that make? A big difference. Especially in how the building is experienced. The rigid northern light differs from the varied, warmer and more curious southern light as day and night. So it is an experience, and the incoming light contributes to this to a large extent.
Living light
Museum Voorlinden, designed by Dirk Jan Postel of Kraaijvanger Architects, Rotterdam, houses one of the most important private collections of visual arts in the Netherlands. The 125-metre-long building, with basic form consisting of natural stone and transparent glass walls, houses the permanent collection, temporary exhibitions and so-called permanent in situ works. For the private collection, the architect succeeded in creating a ‘living room feeling’, among other things with the help of light. “Daylight enters, changing southern light. This art has always hung at home, also in changing light. Living light for a private collection was the starting point.”
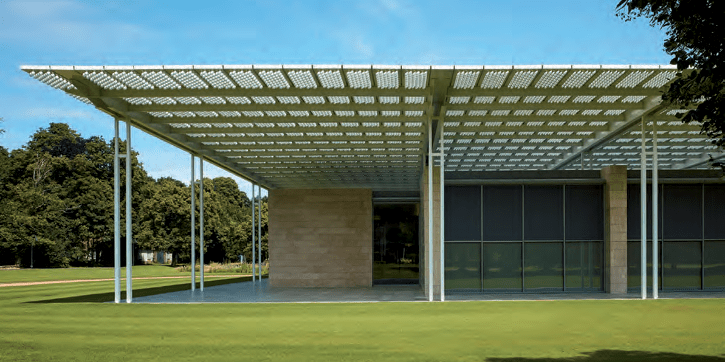
Full of contrast
Despite its substantial size, the building does not try to impress from the outside. But inside the experience is different, one of discoveries and surprises. This is just like the materials used. Full of contrast: natural stone and wood, the light, white steel structure of the roof, large glass windows, a sleek natural stone façade with the colour of dune sand and, of course, the 115,000 aluminium tubes. Without false modesty, Postel says that the museum building manifests itself in its surroundings averse to any pretentious basis, unlike iconic designs such as the Guggenheim Museum in Bilbao or the Soumaya Museum in Mexico City. Museum Voorlinden radiates: ‘I am here, and I am subservient to the beholder and the art’.
Smart aluminium detailing
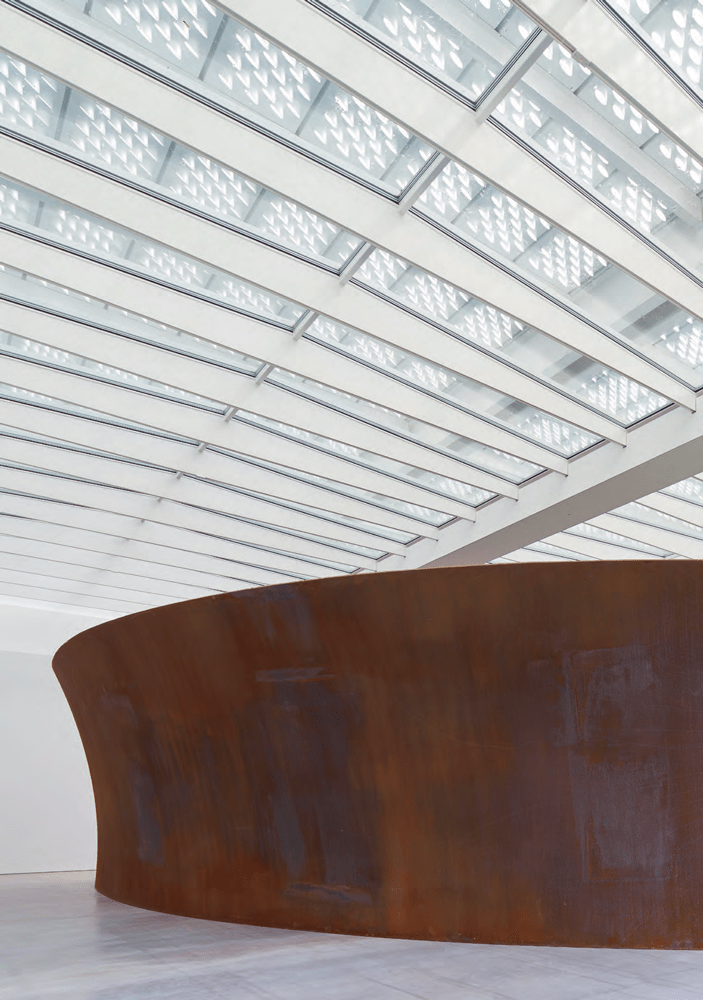
Museum Voorlinden consists of six parallel walls that have been placed in the environment and seem to enter into a kind of symbiosis with the surrounding nature. There is a striking similarity with nature: ‘I am here, and I am of use’. Contrary to iconic museums, the design of Museum Voorlinden does not draw (primary) attention but instead provides the opportunity for attention. It is completely subservient to the art. For example, the velum and transparent glass roof, with integrated indirect LED light, ensures that the works of art are lit as naturally as possible both during the day and at night. The slenderness of the metre-high supporting pillars that lift the entire roof construction is also astonishing. The slender steel columns - with which the architect in cooperation with the structural engineer seems to have set a new standard - do not get in the way and are concealed in the walls thanks to slender profiling. Everything is designed for an optimum art experience. The art of leaving things out. A cliché? It certainly is. But it is a cliché with meaning, given substance by Dirk Jan Postel. It is hidden subservience. This also applies to exterior elements such as the aluminium wall copings, which ‘disappear’ almost invisibly into a recess in the outer brick wall. Smart detailing, or as the architect explains: “Laurens Meulman, one of our project managers, really worked hard on the complex flashing details. That's when the flexible malleability of aluminium comes in handy.” The museum's utility building also features custom-made aluminium products.
Paradox
A particular paradox of Museum Voorlinden is that by focusing on details, every disturbing influence is hidden. For example, there are no visible fire alarms, only small holes behind which the fire alarm is located. An emergency exit sign is not visible to the untrained eye until an emergency arises and the sign lights up. The building has so-called serving walls - all the pipes are incorporated inside these walls. All climate controls, electrical points, data connection points and card readers for staff have been concealed. They are hidden from view, but just like the aluminium detailing they are dutifully present.
