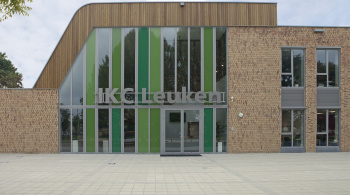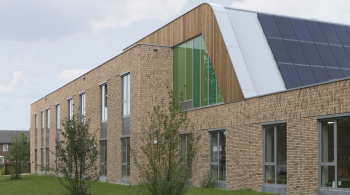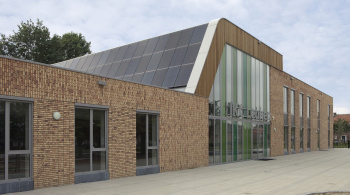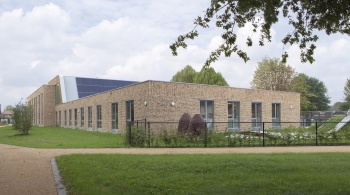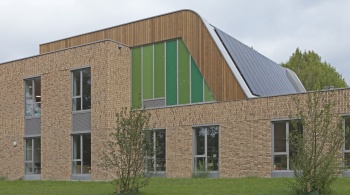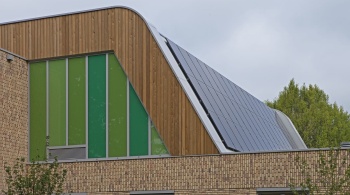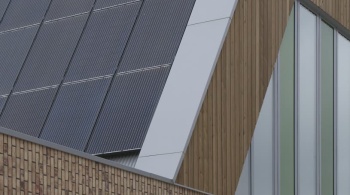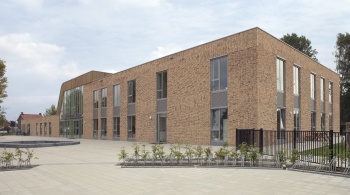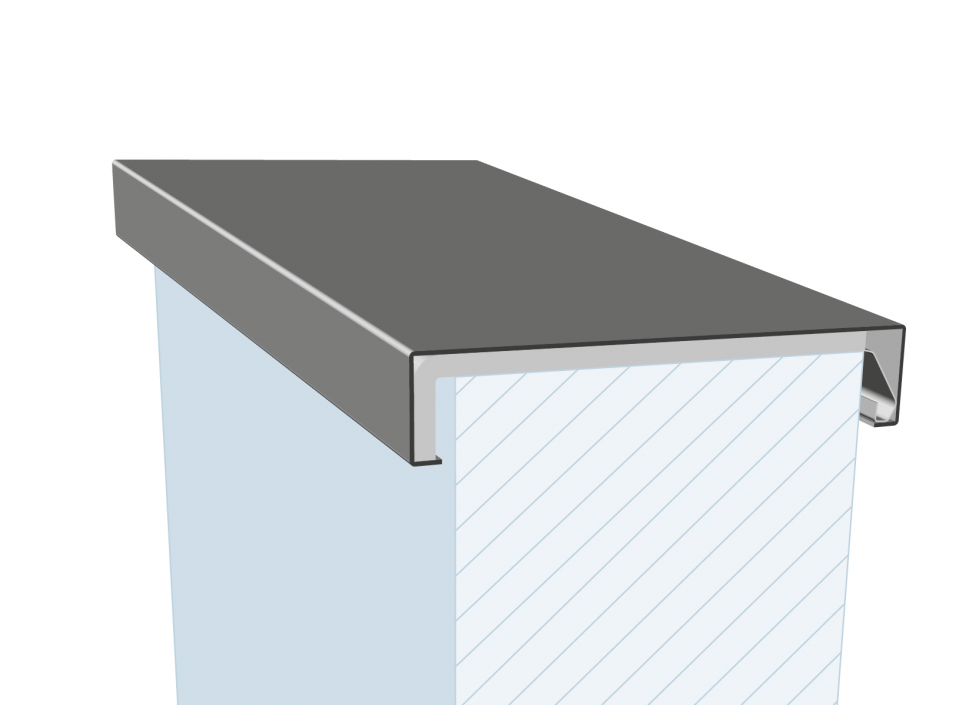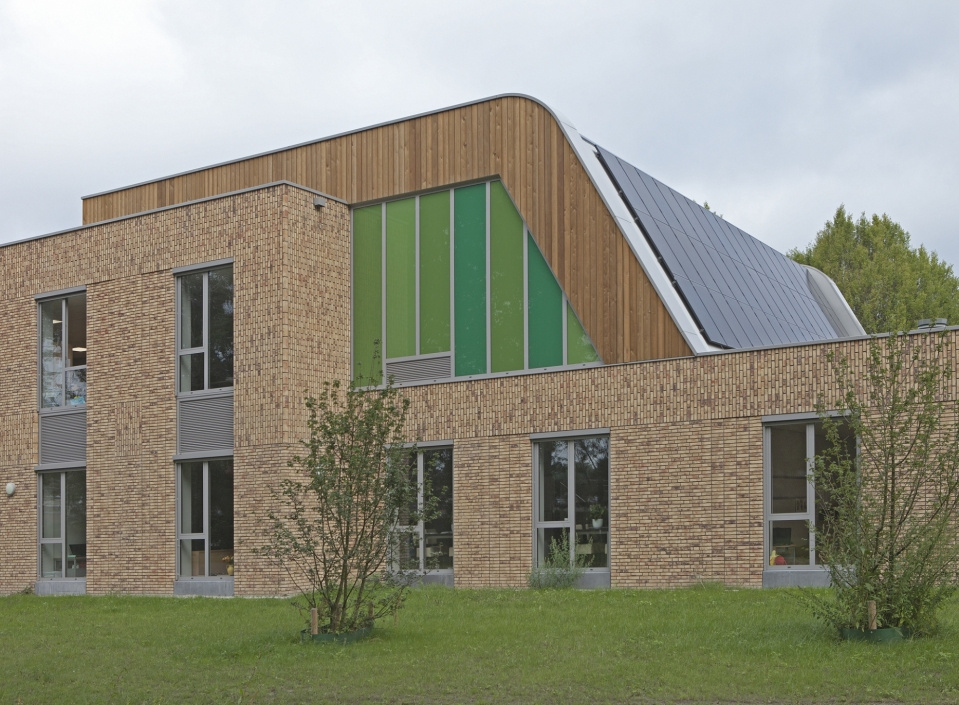
Weert, Integraal Kind Centrum
Country: NederlandCity: Weert
Project name: Integraal Kind Centrum
Type of building: New building
Type of construction: Utility building
Contractor:
Aannemingsbedrijf Bertens Bouw BV (TILBURG)
Architect:
Frencken Scholl Architecten (MAASTRICHT)
The Integraal Kind Centrum Leuken (IKC) provides accommodation among others for BS Leuken and BSO Hoera. It has become not so much a building with a purpose but a building with an aim.
SUSTAINABLE ALUMINIUM IS HIGHLY SUITABLE FOR EDUCATIONAL ESTABLISHMENTS
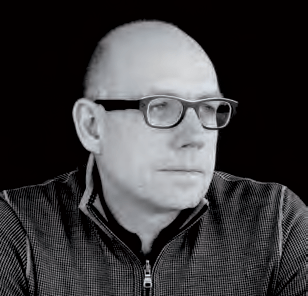
Building for education generally means that there is less budget available compared to building for the market sector. It has to be cheap, functional and, if possible, also sustainable. That was the challenge faced by architect Huub Frencken of Maastricht-based Frencken Scholl Architects when designing the Integraal Kind Centrum Leuken in Weert, which opened at the end of May.
Square metres and a pragmatic layout were the starting points. Frencken has achieved a beautiful and above all dynamic end result with relatively limited resources and a razor-sharp vision. IKC Leuken offers accommodation to primary school Leuken and BSO Hoera among others. It has become not so much a building with a purpose but a building with an aim.
Connection
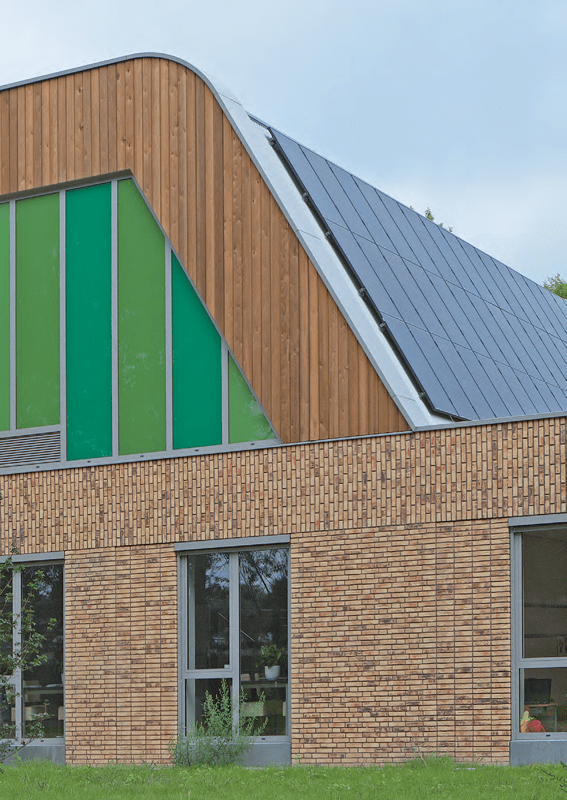
Huub Frencken says that the design consists of a large box with a load-bearing outer wall and load-bearing inner walls with a span across them. That’s how the classrooms were formed. That’s the simple approach. The design is well thought-out. The core of IKC Leuken is that all the rooms are connected by means of the learning square in the middle of the building. This is a learning and meeting place for everyone, not only for the children but also for the parents. The open kitchen is located here for a reason. It can serve as a distribution point during activities. Like the classrooms, the BSO and childcare facilities are equipped with large sliding doors so this connection can be made easily. Transparency, openness and integration are part of the architect's vision for the design. It is a design not created by what the client says but by what the client means.
Fresh and child-friendly
The IKC is located in a park-like setting with paths, lots of greenery and even a waiting area for parents who bring and pick up their children. Huub Frencken and KruitKok Landscape Architects devised the plan. From the outside the building looks fresh, child-friendly and accessible. The entrance consists of a high, transparent aluminium glass wall with metres-high panels in various shades of green which evoke the park-like surroundings. The façade, on both the ground floor and the first floor, is fitted with high aluminium windows, evenly distributed across the surface without falling into monotony. These vertical façade openings are fitted with an incidental relief, which the architect believes reflects craftsmanship. Between the windows on the ground floor and the first floor, aluminium ventilation gratings cover the installation that provides both cooling and heating. That installation is so smart that it adjusts itself by switching gears when no one is in the building.
Round-rolled aluminium wall coping
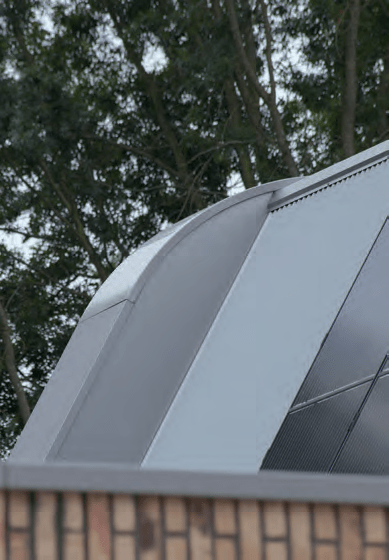
The rhythm of the IKC is interrupted by the wave movement that accentuates the transition from the ground floor to the first floor and marks the entrance. This transition features a round-rolled aluminium wall coping that also encloses the entire roof. “The choice for an aluminium wall coping has to do with the low-maintenance character of aluminium. You don't have to paint it like wood. Dirt settles on concrete roof edge finishing after a while. This does not happen with aluminium. Moreover, by using aluminium wall copings the drainage is also directly regulated and the masonry is well protected.” A ‘quirky’ feature of the building is the woodwork, which follows the wave movement above the entrance. This interrupts the predictability of the rhythm and provides a frivolous natural accent. “A masonry façade with a touch of wood”, as Huub Frencken calls it. All in all, Huub Frencken has managed to work out a philosophy that fits in seamlessly with the Integraal Kind Centrum. It is a building with a purpose: to promote openness, encounters and integration.
